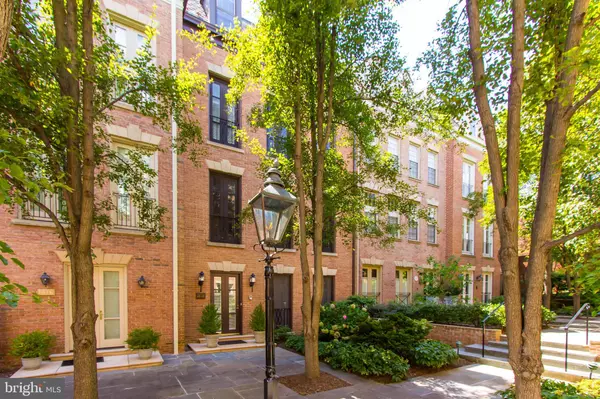For more information regarding the value of a property, please contact us for a free consultation.
Key Details
Sold Price $3,495,000
Property Type Condo
Sub Type Condo/Co-op
Listing Status Sold
Purchase Type For Sale
Square Footage 4,845 sqft
Price per Sqft $721
Subdivision Kalorama
MLS Listing ID DCDC2083802
Sold Date 04/14/23
Style Colonial
Bedrooms 5
Full Baths 5
Half Baths 2
Condo Fees $2,350/mo
HOA Y/N N
Abv Grd Liv Area 4,215
Originating Board BRIGHT
Year Built 1976
Annual Tax Amount $20,789
Tax Year 2022
Property Description
GORGEOUS NEW LISTING!!!
Move right into this elegantly appointed townhome with the highest quality finishes throughout and Western views over Mitchell Park! Brought to its present excellent condition by Gilday Renovations, and with nearly 5,000 square feet of interiors comprising five bedrooms, five full and two half bathrooms, one on each entertaining level, this residence offers every convenience and imaginable luxury.
A gracious Entry Foyer with hardwood flooring and detailed ceiling molding sets the tone. Here, a wood-paneled elevator leads to all upper and lower levels. The chef's Kitchen with top-of-the-line appliances, marble countertops and custom cabinetry opens to both an intimate Informal Dining Room overlooking manicured perennial gardens and the expansive Formal Dining Room where matching display niches complement a distinguished gas fireplace. Tall French doors give way to the private Terrace. A Powder Room and coat closet, as well as additional storage, complete this level.
Upstairs, abundant natural sunlight fills the Library and the Living Room through full-height French doors while romantic “sunset” vistas extend over Mitchell Park to the west. These handsomely designed spaces feature gas fireplaces, custom built-ins, a wet bar, and a Powder Room.
The luxurious Owner's Suite offers every luxury -- an expansive bedroom with custom closets and serene western views, two elegantly appointed bathrooms with Waterworks fittings, a Dressing Room as well as a Sitting Room with mini bar are among the highlights. There are also two large Top Floor bedrooms, each with an en suite bathroom and ample closet space, as well as a Lower Level bedroom, full bathroom, laundry and mechanicals. Two garage parking spaces are conveniently located at the rear doorstep to the townhouse.
Kalorama Square is known as the “best kept secret” in Washington, DC. With 25 condominium townhouses, full-time 24/7 concierge service, swimming pool, attached garage, security and a lush garden courtyard, this highly sought-after address is the ideal urban sanctuary. With boutiques, dining and Metro nearby, 1818 Kalorama Square is a rare offering that defines the pinnacle of in-town living.
Location
State DC
County Washington
Zoning RESIDENTIAL
Direction East
Rooms
Other Rooms Living Room, Dining Room, Primary Bedroom, Bedroom 2, Bedroom 3, Bedroom 4, Bedroom 5, Kitchen, Family Room, Foyer, Breakfast Room, Laundry, Bathroom 2, Primary Bathroom, Full Bath, Half Bath
Basement Other
Interior
Interior Features Built-Ins, Crown Moldings, Elevator, Formal/Separate Dining Room, Kitchen - Gourmet, Recessed Lighting, Wet/Dry Bar, Window Treatments, Wood Floors
Hot Water Natural Gas
Heating Central, Forced Air, Programmable Thermostat, Zoned, Humidifier
Cooling Central A/C, Programmable Thermostat, Zoned
Flooring Hardwood, Marble
Fireplaces Number 3
Fireplaces Type Gas/Propane, Mantel(s)
Equipment Built-In Range, Commercial Range, Dishwasher, Disposal, Dryer, Exhaust Fan, Extra Refrigerator/Freezer, Humidifier, Microwave, Oven/Range - Gas, Range Hood, Refrigerator, Six Burner Stove, Stainless Steel Appliances, Washer, Water Conditioner - Owned
Fireplace Y
Window Features Double Pane
Appliance Built-In Range, Commercial Range, Dishwasher, Disposal, Dryer, Exhaust Fan, Extra Refrigerator/Freezer, Humidifier, Microwave, Oven/Range - Gas, Range Hood, Refrigerator, Six Burner Stove, Stainless Steel Appliances, Washer, Water Conditioner - Owned
Heat Source Natural Gas
Laundry Dryer In Unit, Washer In Unit, Has Laundry
Exterior
Parking Features Garage Door Opener, Inside Access
Garage Spaces 2.0
Parking On Site 2
Amenities Available Common Grounds, Concierge, Gated Community, Security, Swimming Pool
Water Access N
View Courtyard, Park/Greenbelt
Accessibility Elevator
Attached Garage 2
Total Parking Spaces 2
Garage Y
Building
Lot Description Backs - Parkland, Backs to Trees
Story 5
Foundation Other
Sewer Public Sewer
Water Public
Architectural Style Colonial
Level or Stories 5
Additional Building Above Grade, Below Grade
New Construction N
Schools
School District District Of Columbia Public Schools
Others
Pets Allowed Y
HOA Fee Include Common Area Maintenance,Lawn Care Front,Management,Pool(s),Reserve Funds,Security Gate,Snow Removal,Trash
Senior Community No
Tax ID 2529//2032
Ownership Condominium
Security Features 24 hour security,Desk in Lobby,Exterior Cameras,Monitored,Security System
Horse Property N
Special Listing Condition Standard
Pets Allowed Cats OK, Dogs OK
Read Less Info
Want to know what your home might be worth? Contact us for a FREE valuation!

Our team is ready to help you sell your home for the highest possible price ASAP

Bought with Nancy W Taylor Bubes • Washington Fine Properties, LLC




