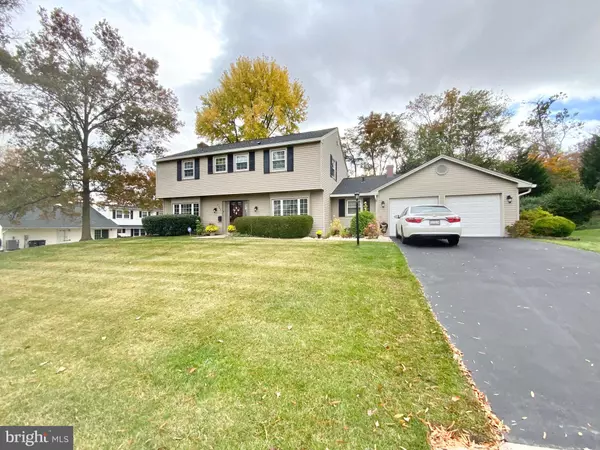For more information regarding the value of a property, please contact us for a free consultation.
Key Details
Sold Price $539,900
Property Type Single Family Home
Sub Type Detached
Listing Status Sold
Purchase Type For Sale
Square Footage 2,228 sqft
Price per Sqft $242
Subdivision Montpelier
MLS Listing ID MDPG2064798
Sold Date 04/10/23
Style Colonial
Bedrooms 4
Full Baths 2
Half Baths 1
HOA Fees $24/ann
HOA Y/N Y
Abv Grd Liv Area 2,228
Originating Board BRIGHT
Year Built 1967
Annual Tax Amount $5,649
Tax Year 2022
Lot Size 0.314 Acres
Acres 0.31
Property Description
Absolutely stunning colonial home in the very desirable Montpelier Community boasting many upgrades and one-of-a-kind features. This elegant home features Brazilian cherry wood flooring throughout the first level, staircase, and the upstairs hallway, Roof (less than 2 years old), water heater (less than 3 years old), windows and doors (less than 5 years old), recessed lighting. The recently updated gourmet kitchen features granite countertops, sleek stainless steel appliances, and adjacent breakfast room leading to the new patio door to the outside patio. The warmly functional floor plan provides perfect flow for entertaining and everyday living. The formal living room features a cozy wood burning fireplace, crown molding, chair-rails while the formal dining room features tray ceiling with crown molding and elegant shadow boxes. The private dining room, half bath, laundry room, and entryway closet complete the first level. The second level features 4 bedrooms including the Primary Suite with walk-in closet and all bedrooms include ceiling fans. The very private backyard includes a large patio, very large space for entertaining or just relaxing, and a storage shed. The Montpelier Community features a private pool, tennis and basketball courts, playground, and ball fields, walking trail and more. The Large driveway leads to the front walkway that takes you to freshly landscaped flower beds greeting you as you arrive home. Centrally located directly off Laurel Bowie Rd (Route 197), minutes from Baltimore-Washington Parkway, I-95, I-495 and the Inter-County-Connector (ICC). Just minutes from Laurelâs Historic Downtown Main Street District, the Montpelier House Museum and Arts Center.
Location
State MD
County Prince Georges
Zoning RES
Rooms
Other Rooms Living Room, Dining Room, Primary Bedroom, Bedroom 2, Bedroom 3, Bedroom 4, Kitchen, Family Room, Foyer, Laundry
Interior
Interior Features Kitchen - Table Space, Kitchen - Island, Kitchen - Country, Dining Area, Primary Bath(s), Crown Moldings, Curved Staircase, Window Treatments, Wood Floors, Floor Plan - Traditional
Hot Water Natural Gas
Heating Forced Air
Cooling Central A/C, Ceiling Fan(s)
Fireplaces Number 1
Fireplaces Type Mantel(s)
Equipment Icemaker, Disposal, Dishwasher, Refrigerator, Washer, Dryer, Oven/Range - Electric
Fireplace Y
Appliance Icemaker, Disposal, Dishwasher, Refrigerator, Washer, Dryer, Oven/Range - Electric
Heat Source Natural Gas
Exterior
Exterior Feature Patio(s)
Parking Features Garage - Front Entry
Garage Spaces 2.0
Fence Partially
Utilities Available Cable TV Available
Amenities Available Common Grounds, Baseball Field, Pool - Outdoor, Tennis Courts, Tot Lots/Playground
Water Access N
View Garden/Lawn
Roof Type Composite
Accessibility None
Porch Patio(s)
Road Frontage City/County
Attached Garage 2
Total Parking Spaces 2
Garage Y
Building
Lot Description Landscaping
Story 2
Foundation Slab
Sewer Public Sewer
Water Public
Architectural Style Colonial
Level or Stories 2
Additional Building Above Grade, Below Grade
Structure Type Dry Wall
New Construction N
Schools
School District Prince George'S County Public Schools
Others
HOA Fee Include Common Area Maintenance,Recreation Facility
Senior Community No
Tax ID 17101082882
Ownership Fee Simple
SqFt Source Assessor
Security Features Smoke Detector
Special Listing Condition Standard
Read Less Info
Want to know what your home might be worth? Contact us for a FREE valuation!

Our team is ready to help you sell your home for the highest possible price ASAP

Bought with Sheree L Fearson • RLAH @properties




