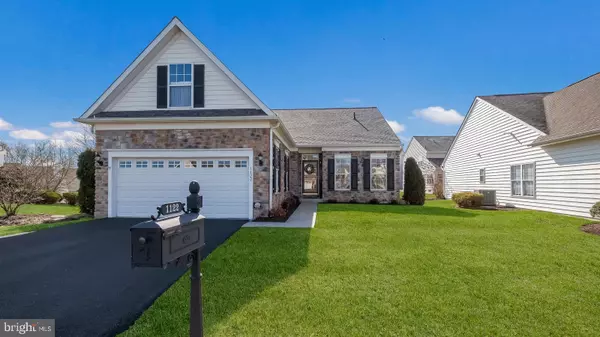For more information regarding the value of a property, please contact us for a free consultation.
Key Details
Sold Price $520,000
Property Type Single Family Home
Sub Type Detached
Listing Status Sold
Purchase Type For Sale
Square Footage 2,588 sqft
Price per Sqft $200
Subdivision The Colony At Skip
MLS Listing ID PAMC2064128
Sold Date 04/06/23
Style Colonial
Bedrooms 2
Full Baths 2
HOA Fees $245/mo
HOA Y/N Y
Abv Grd Liv Area 1,813
Originating Board BRIGHT
Year Built 2002
Annual Tax Amount $6,385
Tax Year 2022
Lot Size 8,288 Sqft
Acres 0.19
Lot Dimensions 43.00 x 0.00
Property Description
THE SECRET IS OUT! The Colony at Skippack has been declared a hidden gem! This very fine stone colonial in PRIME condition could be your chance to live in an exceptionally admired gated, over- 55 community just a “stone's throw” from Skippack Village. The 1,813 creative 2 bedrooms, 2 baths floorplan is complimented with a second level getaway bonus room and a totally impressive 775 square foot finished daylight basement. The owners of this immaculate home have prepared it for the future. The roof is only four months old, the HVAC 2018, Generac 2015, motorized awning 2021, irrigation system 2006, professional landscaping 2020 and 2022 and a majority of newer appliances. Come see this rare find and fall in love. The entry foyer provides you with a view straight through to the back of the home. The formal dining room with double box bay window is immediately to your right. Hardwood floors grace the entry and continue throughout the great room, kitchen, breakfast room and morning room. The 20X14 kitchen is exceptional with a large island, granite countertops and 42 inch cabinets. This kitchen space encompasses a welcoming breakfast room with its own cozy double box bay window as it continues to the 10X10, bathed in sunlight, morning room. The heart of the home, the great room, has a soaring vaulted ceiling and newly serviced gas fireplace. Easily access the main bedroom with walk-in closet and updated ensuite bathroom. An additional hallway leads to an updated full hall bath, second bedroom and laundry room with convenient exit to the 2-car garage. Stairs lead to the second floor “everything” room with its own walk-in closet. In the basement you'll be treated to an expansive 775 square feet of finished space including a 30X18 all purpose room and a 17X13 office/craft room. There are three storage rooms in the basement layout. The grand finale . . . outdoor living on a full length Trex deck surrounded with professional landscaping and lovely 2021 automatic awning. This could be your destination to enjoy morning coffee, evening libations and multi friend gatherings. The Colony at Skippack includes a gracious colonial style clubhouse complete with gym, library and ball room, heated salt water pool and bocce court. The clubhouse and community offer a long list of activities such as bocce, book club, game night, exercise sessions and exciting year-round social events. Historic Skippack Village, famous for its unique restaurants, shops and history and Palmer Park are both within strolling distance. Perhaps this is exactly what you're looking for in your new adventure to easy living. ENJOY YOUR VISIT! Showings start Saturday, February 18.
Location
State PA
County Montgomery
Area Skippack Twp (10651)
Zoning 1101 RES: 1 FAMILY
Rooms
Other Rooms Dining Room, Primary Bedroom, Sitting Room, Bedroom 2, Kitchen, Great Room, Laundry, Office, Recreation Room, Bonus Room, Primary Bathroom
Basement Daylight, Full, Fully Finished, Poured Concrete, Windows
Main Level Bedrooms 2
Interior
Hot Water Natural Gas
Heating Forced Air
Cooling Central A/C
Fireplaces Number 1
Heat Source Natural Gas
Exterior
Parking Features Garage - Front Entry
Garage Spaces 2.0
Amenities Available Cable, Club House, Exercise Room, Gated Community, Party Room, Pool - Outdoor, Swimming Pool
Water Access N
Roof Type Architectural Shingle
Accessibility None
Attached Garage 2
Total Parking Spaces 2
Garage Y
Building
Story 2
Foundation Concrete Perimeter
Sewer Public Sewer
Water Public
Architectural Style Colonial
Level or Stories 2
Additional Building Above Grade, Below Grade
New Construction N
Schools
High Schools Perkiomen Valley
School District Perkiomen Valley
Others
HOA Fee Include Common Area Maintenance,Lawn Maintenance,Management,Pool(s),Recreation Facility,Road Maintenance,Security Gate,Snow Removal,Trash
Senior Community Yes
Age Restriction 55
Tax ID 51-00-01359-039
Ownership Fee Simple
SqFt Source Assessor
Acceptable Financing Cash, Conventional
Listing Terms Cash, Conventional
Financing Cash,Conventional
Special Listing Condition Standard
Read Less Info
Want to know what your home might be worth? Contact us for a FREE valuation!

Our team is ready to help you sell your home for the highest possible price ASAP

Bought with A. Jean Bucksar • Long & Foster Real Estate, Inc.




