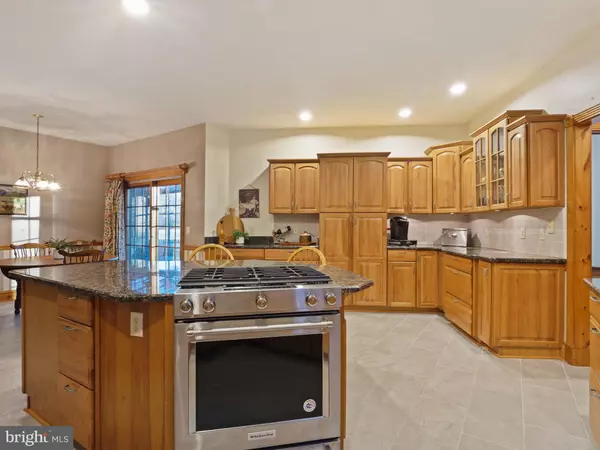For more information regarding the value of a property, please contact us for a free consultation.
Key Details
Sold Price $699,000
Property Type Single Family Home
Sub Type Detached
Listing Status Sold
Purchase Type For Sale
Square Footage 5,836 sqft
Price per Sqft $119
Subdivision Cinderberry Estates
MLS Listing ID DESU2032896
Sold Date 03/31/23
Style Colonial,Other
Bedrooms 4
Full Baths 3
Half Baths 2
HOA Fees $16/ann
HOA Y/N Y
Abv Grd Liv Area 5,836
Originating Board BRIGHT
Year Built 1998
Annual Tax Amount $5,484
Tax Year 2022
Lot Size 3.030 Acres
Acres 3.03
Lot Dimensions 0.00 x 0.00
Property Description
Beautiful contemporary home nestled on three acres in the much sought-after community of Cinderberry Estates! With over 5,800 sq. ft of living area, this lovely home offers plenty of room to roam. Big ticket items have been updated including a brand-new roof, new modern tile flooring in the gourmet kitchen and a newer HVAC system (2018). The spacious eat-in kitchen features a suite of stainless-steel Superba KitchenAid appliances including a 5-burner gas stove (2020), a separate wall oven, warming oven and a newer Whirlpool column refrigerator and freezer. Further showcasing sleek granite counters, rich Hickory cabinets with pull-out shelving and under cabinet lighting, an expansive island, and wine refrigerator making it the perfect place to gather and entertain! In warmer weather you can transition through glass sliding doors to a screened porch where you can dine alfresco. Formal gatherings can be had in the grand dining room anchored by a stunning floor-to-ceiling stone gas fireplace and a high cathedral ceiling. The main level encompasses a large foyer, a formal living room, family room with wood burning fireplace, home office, sunroom, and laundry. Situated just off the sunroom is a fabulous Geothermal heated indoor swimming pool offering the luxury of year-round enjoyment. The pool area is complete with a soaring vaulted ceiling, skylights, expansive windows and glass doors overlooking the tranquil backyard inviting nature views inside. The main level sleeping quarters consist of four bedrooms including a primary bedroom with two walk-in closets, an ensuite bath with a stylish wrap-around dual vanity and make-up station topped with gorgeous fantasy brown granite countertops, a stall shower, and a walk-in soaking tub. Ascend to the upper level to find an awesome Great Room complete with a wet-bar, vaulted ceilings, a powder bath, hobby room and three separate floored attic spaces to meet all your storage needs. Exterior highlights include an irrigation well, a fenced backyard, paver patio and hot tub, an attached three-car garage with Potter’s Shed and a one-car detached garage. The lot also has a pond located behind the row of trees flanking the left side of the property. Far enough away from the hustle and bustle, and just minutes to Georgetown, with restaurants and shopping, and is still just a short drive to the resort towns of Lewes and Rehoboth, and many beautiful beaches and acres of parkland on the Delaware coastline. Don’t wait, make an appointment for a private tour today!
Sale also to include 1.05 acres to the right of the property 135-19.00-143.00
Location
State DE
County Sussex
Area Georgetown Hundred (31006)
Zoning TN
Rooms
Other Rooms Living Room, Dining Room, Primary Bedroom, Bedroom 2, Bedroom 3, Bedroom 4, Kitchen, Family Room, Foyer, Sun/Florida Room, Great Room, Laundry, Other, Office, Attic, Hobby Room
Main Level Bedrooms 4
Interior
Interior Features Attic, Breakfast Area, Carpet, Ceiling Fan(s), Crown Moldings, Dining Area, Entry Level Bedroom, Floor Plan - Traditional, Formal/Separate Dining Room, Kitchen - Eat-In, Kitchen - Gourmet, Kitchen - Island, Kitchen - Table Space, Pantry, Primary Bath(s), Recessed Lighting, Skylight(s), Soaking Tub, Stall Shower, Tub Shower, Upgraded Countertops, Walk-in Closet(s), Wet/Dry Bar, Window Treatments, Wood Floors
Hot Water Tankless
Heating Hot Water, Other
Cooling Central A/C, Ceiling Fan(s)
Flooring Engineered Wood, Partially Carpeted, Ceramic Tile
Fireplaces Number 2
Fireplaces Type Mantel(s), Wood, Screen, Gas/Propane
Equipment Built-In Range, Dishwasher, Disposal, Dryer, Exhaust Fan, Freezer, Oven - Double, Oven - Wall, Microwave, Oven - Self Cleaning, Oven/Range - Gas, Refrigerator, Stainless Steel Appliances, Stove, Washer, Water Heater - Tankless
Furnishings No
Fireplace Y
Window Features Casement,Screens,Skylights
Appliance Built-In Range, Dishwasher, Disposal, Dryer, Exhaust Fan, Freezer, Oven - Double, Oven - Wall, Microwave, Oven - Self Cleaning, Oven/Range - Gas, Refrigerator, Stainless Steel Appliances, Stove, Washer, Water Heater - Tankless
Heat Source Geo-thermal, Electric
Laundry Main Floor
Exterior
Exterior Feature Patio(s)
Garage Garage Door Opener, Additional Storage Area, Garage - Front Entry
Garage Spaces 4.0
Pool Indoor, Heated, In Ground
Waterfront N
Water Access N
View Garden/Lawn, Panoramic, Trees/Woods, Pasture, Pond
Roof Type Architectural Shingle,Pitched
Accessibility None
Porch Patio(s)
Parking Type Off Street, Driveway, Attached Garage, Detached Garage
Attached Garage 3
Total Parking Spaces 4
Garage Y
Building
Lot Description Cul-de-sac, Trees/Wooded, Front Yard, Rear Yard, SideYard(s), No Thru Street, Pond
Story 2
Foundation Block, Crawl Space
Sewer Public Sewer
Water Public
Architectural Style Colonial, Other
Level or Stories 2
Additional Building Above Grade, Below Grade
Structure Type 9'+ Ceilings,Cathedral Ceilings,Dry Wall,High,Vaulted Ceilings,Wood Ceilings
New Construction N
Schools
Elementary Schools Georgetown
Middle Schools Georgetown
High Schools Sussex Central
School District Indian River
Others
Pets Allowed Y
HOA Fee Include Common Area Maintenance,Road Maintenance
Senior Community No
Tax ID 135-19.00-83.00
Ownership Fee Simple
SqFt Source Estimated
Security Features Carbon Monoxide Detector(s),Main Entrance Lock,Smoke Detector,Security System
Acceptable Financing Cash, Conventional
Listing Terms Cash, Conventional
Financing Cash,Conventional
Special Listing Condition Standard
Pets Description Cats OK, Dogs OK
Read Less Info
Want to know what your home might be worth? Contact us for a FREE valuation!

Our team is ready to help you sell your home for the highest possible price ASAP

Bought with Tamar S Nazarian • Coastal Life Realty Group LLC
GET MORE INFORMATION





