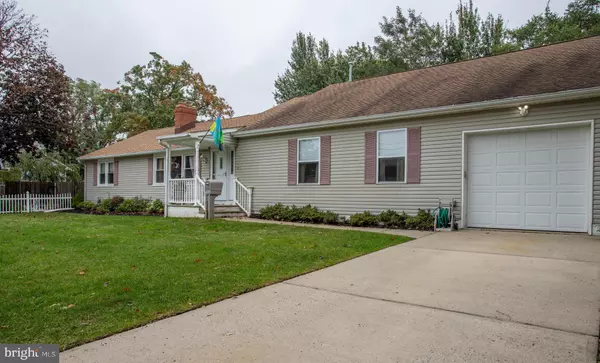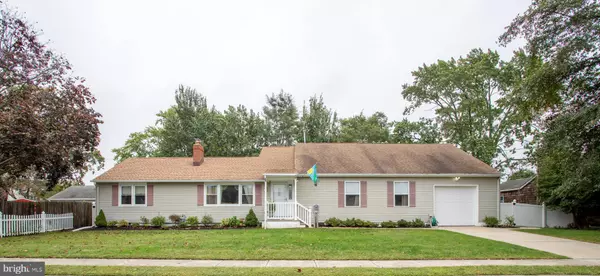For more information regarding the value of a property, please contact us for a free consultation.
Key Details
Sold Price $612,000
Property Type Single Family Home
Sub Type Detached
Listing Status Sold
Purchase Type For Sale
Square Footage 2,514 sqft
Price per Sqft $243
MLS Listing ID NJMM2001258
Sold Date 03/29/23
Style Ranch/Rambler
Bedrooms 4
Full Baths 3
HOA Y/N N
Abv Grd Liv Area 2,514
Originating Board BRIGHT
Year Built 1951
Annual Tax Amount $9,055
Tax Year 2022
Lot Size 10,001 Sqft
Acres 0.23
Lot Dimensions 100.00 x 100.00
Property Description
Imagine affordable living within 2 miles of the beach; an easy commute to NYC, space for everyone, AND room for ALL your stuff. This 2500 SF rancher has it all. The huge master with walk-in closet also incls a beautiful bath w/ walk-in shower. The in-law suite has 2 walk-in closets and a full bath w/ built-in storage. Two other nicely sized bedrooms (in their own wing) each have dbl closets. Enjoy breakfast or casual meals in the large EIK. Pull up a stool to the huge center island, step into the walk-in pantry or cook a huge meal in 2 ovens. This room is easily a hub of activity. For more formal meals, the dining room can easily fit a table for 8+. A wood burning fireplace is the centerpiece of the living room. Morning coffee or drinks on the deck? No problem in this home's fenced yard.
The storage space doesn't end in the bedrooms. More of this valuable feature can be found in the 3 oversized closets in the hallways, a coat closet & a china closet. The walk-up attic can easily hold everything else. A 2 zone HVAC system & a Reme Halo UV Air Purifier system (new 2022) makes for a comfortable environment in your new home. This home includes a CINCH one-year home warranty that will transfer to you at no additional cost.
Location
State NJ
County Monmouth
Area Neptune City Boro (21336)
Zoning R1
Rooms
Basement Unfinished, Sump Pump, Partial
Main Level Bedrooms 4
Interior
Interior Features Attic/House Fan, Built-Ins, Ceiling Fan(s), Entry Level Bedroom, Formal/Separate Dining Room, Kitchen - Eat-In, Kitchen - Island, Pantry, Primary Bath(s), Recessed Lighting, Sprinkler System, Stall Shower, Tub Shower, Walk-in Closet(s), Wood Floors, Other
Hot Water Natural Gas
Heating Forced Air
Cooling Central A/C, Air Purification System
Fireplaces Number 1
Fireplaces Type Fireplace - Glass Doors, Wood, Mantel(s), Brick
Equipment Air Cleaner, Built-In Microwave, Built-In Range, Dishwasher, Disposal, Dryer, Extra Refrigerator/Freezer, Microwave, Oven - Wall, Oven/Range - Electric, Oven/Range - Gas, Refrigerator, Washer, Water Heater
Fireplace Y
Appliance Air Cleaner, Built-In Microwave, Built-In Range, Dishwasher, Disposal, Dryer, Extra Refrigerator/Freezer, Microwave, Oven - Wall, Oven/Range - Electric, Oven/Range - Gas, Refrigerator, Washer, Water Heater
Heat Source Natural Gas
Laundry Has Laundry, Main Floor
Exterior
Garage Garage - Front Entry, Garage Door Opener, Inside Access, Other
Garage Spaces 1.0
Fence Fully, Vinyl
Waterfront N
Water Access N
Roof Type Shingle
Accessibility Doors - Lever Handle(s)
Parking Type Attached Garage, Driveway, On Street
Attached Garage 1
Total Parking Spaces 1
Garage Y
Building
Lot Description Front Yard, Level, Rear Yard, Other
Story 1
Foundation Crawl Space
Sewer Public Sewer
Water Public
Architectural Style Ranch/Rambler
Level or Stories 1
Additional Building Above Grade, Below Grade
New Construction N
Schools
Elementary Schools Woodrow Wilson
Middle Schools Woodrow Wilson
School District Neptune City Schools
Others
Senior Community No
Tax ID 36-00092-00025
Ownership Fee Simple
SqFt Source Assessor
Special Listing Condition Standard
Read Less Info
Want to know what your home might be worth? Contact us for a FREE valuation!

Our team is ready to help you sell your home for the highest possible price ASAP

Bought with Non Member • Non Subscribing Office
GET MORE INFORMATION





