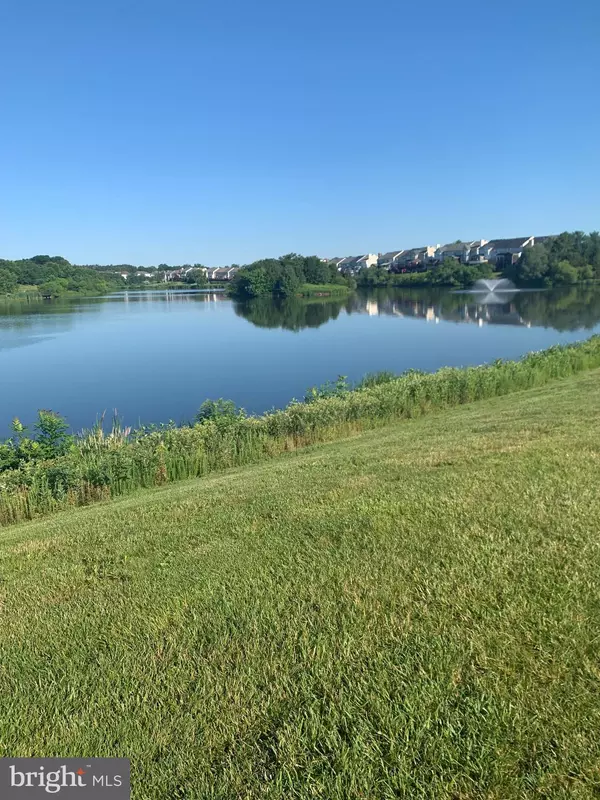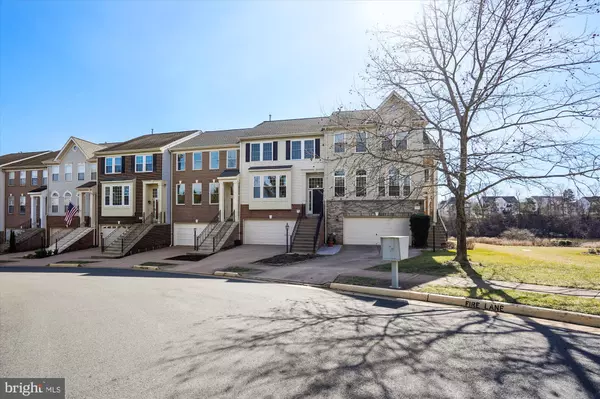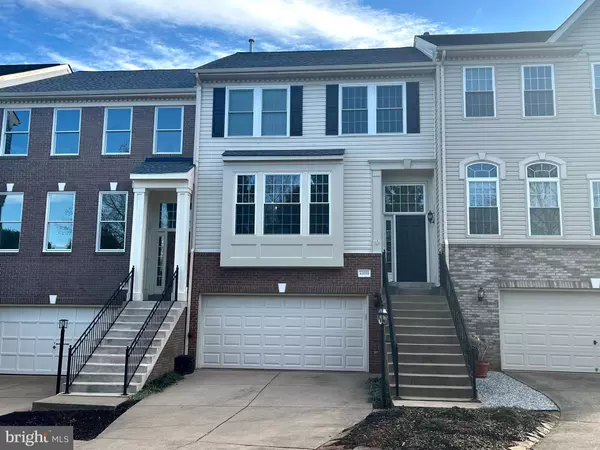For more information regarding the value of a property, please contact us for a free consultation.
Key Details
Sold Price $725,005
Property Type Townhouse
Sub Type Interior Row/Townhouse
Listing Status Sold
Purchase Type For Sale
Square Footage 2,388 sqft
Price per Sqft $303
Subdivision Ashburn Village
MLS Listing ID VALO2044098
Sold Date 03/21/23
Style Colonial
Bedrooms 3
Full Baths 3
Half Baths 1
HOA Fees $133/mo
HOA Y/N Y
Abv Grd Liv Area 2,388
Originating Board BRIGHT
Year Built 1996
Annual Tax Amount $5,552
Tax Year 2022
Lot Size 1,742 Sqft
Acres 0.04
Property Description
Premium lake front, 2 car garage townhome located in sought after Ashburn Village community. Panoramic lake views and large open common area with walking trail located directly behind the property. Enjoy views of the lake, rain or shine, on your new enclosed patio(2020) with deck drainage system so you stay nice and dry. Get ready for summer BBQs on the Trex deck (2015) with new vinyl railings and black balusters(2020). Numerous eye-catching upgrades throughout this lovely home including fresh neutral paint(2022), engineered hardwood flooring on all 3 levels(2015), and updated lighting and fixtures. Wonderful eat-in kitchen with large center island, clean and crisp white cabinets, granite counters, ceramic plank flooring and GE stainless appliance package(2015). Owner's suite with lake views offers a renovated, full bath, tray ceiling and walk-in closet with organizer system. Dreamy, spa-inspired bath features wide-planked, heated bathroom floors, vaulted ceiling with rustic beams and skylight, dual vessel sinks, heated towel rack, and walk-in frameless shower with Kohler digital shower system and pebble shower floor(2016). New Samsung washer and dryer( April 2022) located on the bedroom level. Finished lower level features a large rec room with custom rug (2021) and 3rd full bath. Enclosed patio offers 3 ceiling fans and custom lighting. Roof(2018). Windows replaced(2021) (Kit window-2015). HVAC(2014). New Provia front door incl transom and surround (2021). Air vents and ducts cleaned Dec 2022. Excellent community amenities include the sports pavilion, multiple exterior pools and tennis courts, and the annual 5th of July fireworks display from the island on Ashburn Lake!! Don't miss the festivities-invite your friends and family now!!
Location
State VA
County Loudoun
Zoning PDH4
Rooms
Basement Fully Finished, Daylight, Full, Front Entrance, Outside Entrance, Walkout Level, Windows
Interior
Interior Features Attic, Breakfast Area, Ceiling Fan(s), Exposed Beams, Floor Plan - Open, Formal/Separate Dining Room, Kitchen - Eat-In, Kitchen - Island, Kitchen - Table Space, Primary Bath(s), Stall Shower, Tub Shower, Upgraded Countertops, Walk-in Closet(s), Window Treatments, Wood Floors, Crown Moldings
Hot Water Natural Gas
Heating Central
Cooling Central A/C
Flooring Engineered Wood, Ceramic Tile
Fireplaces Number 1
Fireplaces Type Gas/Propane, Mantel(s)
Equipment Built-In Microwave, Dishwasher, Disposal, Dryer, Exhaust Fan, Humidifier, Icemaker, Oven - Double, Refrigerator, Stainless Steel Appliances, Oven/Range - Gas, Washer, Water Dispenser, Water Heater
Fireplace Y
Window Features Double Pane,Vinyl Clad,Skylights
Appliance Built-In Microwave, Dishwasher, Disposal, Dryer, Exhaust Fan, Humidifier, Icemaker, Oven - Double, Refrigerator, Stainless Steel Appliances, Oven/Range - Gas, Washer, Water Dispenser, Water Heater
Heat Source Natural Gas
Laundry Upper Floor, Washer In Unit, Dryer In Unit
Exterior
Exterior Feature Deck(s), Enclosed, Patio(s), Screened
Parking Features Garage Door Opener, Additional Storage Area, Inside Access
Garage Spaces 4.0
Utilities Available Under Ground
Amenities Available Baseball Field, Basketball Courts, Bike Trail, Common Grounds, Community Center, Day Care, Exercise Room, Fitness Center, Jog/Walk Path, Lake, Meeting Room, Party Room, Pier/Dock, Pool - Indoor, Pool - Outdoor, Racquet Ball, Recreational Center, Soccer Field, Swimming Pool, Tennis - Indoor, Tennis Courts, Tot Lots/Playground, Water/Lake Privileges
Water Access Y
Water Access Desc Boat - Non Powered Only,Canoe/Kayak,Fishing Allowed,No Personal Watercraft (PWC),Private Access
View Lake, Water, Panoramic, Scenic Vista, Trees/Woods
Accessibility None
Porch Deck(s), Enclosed, Patio(s), Screened
Attached Garage 2
Total Parking Spaces 4
Garage Y
Building
Lot Description Premium, Level, Landscaping
Story 3
Foundation Slab
Sewer Public Sewer
Water Public
Architectural Style Colonial
Level or Stories 3
Additional Building Above Grade, Below Grade
Structure Type 9'+ Ceilings,Vaulted Ceilings,Tray Ceilings
New Construction N
Schools
Elementary Schools Dominion Trail
Middle Schools Farmwell Station
High Schools Broad Run
School District Loudoun County Public Schools
Others
Pets Allowed Y
HOA Fee Include Common Area Maintenance,Management,Pier/Dock Maintenance,Pool(s),Recreation Facility,Road Maintenance,Snow Removal,Trash
Senior Community No
Tax ID 086284912000
Ownership Fee Simple
SqFt Source Assessor
Acceptable Financing Cash, Conventional, FHA, VA
Horse Property N
Listing Terms Cash, Conventional, FHA, VA
Financing Cash,Conventional,FHA,VA
Special Listing Condition Standard
Pets Allowed Cats OK, Dogs OK
Read Less Info
Want to know what your home might be worth? Contact us for a FREE valuation!

Our team is ready to help you sell your home for the highest possible price ASAP

Bought with Tanya S Kerr • Keller Williams Realty




