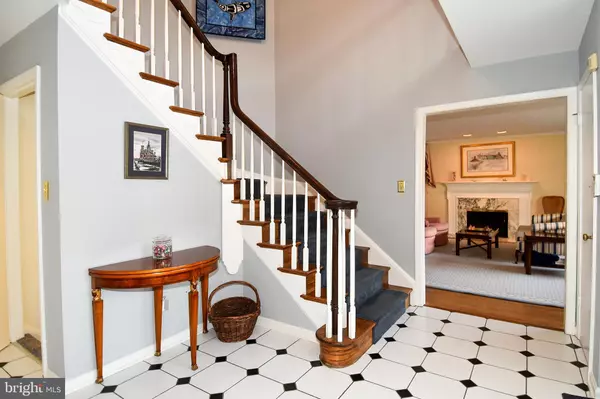For more information regarding the value of a property, please contact us for a free consultation.
Key Details
Sold Price $1,450,000
Property Type Single Family Home
Sub Type Detached
Listing Status Sold
Purchase Type For Sale
Square Footage 3,902 sqft
Price per Sqft $371
Subdivision Dover Balmoral Riverwood
MLS Listing ID VAAR2025322
Sold Date 03/15/23
Style Colonial
Bedrooms 4
Full Baths 4
HOA Y/N N
Abv Grd Liv Area 3,242
Originating Board BRIGHT
Year Built 1966
Annual Tax Amount $14,296
Tax Year 2022
Lot Size 0.294 Acres
Acres 0.29
Property Sub-Type Detached
Property Description
Gorgeous center hall Colonial. Dramatic two-story foyer. Wide curved stairway to upper floor. Four generous bedrooms. Exposed hardwood floors throughout. From the foyer with 2 coat closets, turn right into a large living room with an elegant wood burning fireplace. Proceed through the living room to the adjacent richly appointed den/office with custom hardwood cabinetry. From there pass through the hallway past the updated full bath, on your way to the beautiful spacious and functional kitchen with custom rich wood cabinetry, recycled glass countertops, upscale Kitchen Aid wall oven, built-in microwave, cooktop, dishwasher and refrigerator. A deep sink and recessed lighting add to the cooking experience. Continue on to the adjoining bright family room. Then venture through the sliding glass door to a wonderful screened porch featuring skylights and ceiling fan. Here you overlook the large private backyard with the shed. Back in the family room there is a pedestrian door to the side yard, immediate access to the large garage and the entry to the large formal dining room. As you proceed, toward the dining room, you pass a large pantry. Once in the dining room you may then reenter the foyer. The lower level offers plenty of finished space. A large room with the second wood burning fireplace is perfect for a game room. There is also a finished space which could be used as an office. There is a full bath on this level. There also is an unfinished area that could be set up as a shop. Laundry is on this level sporting a nice full size Samsung washer and dryer. There is an outside entrance/walkup to the rear yard. This home is located in the Donaldson Run pool area and makes the new owners eligible for membership. There is a whole house Generac generator, underground sprinkler system, and a monitored security system.
Location
State VA
County Arlington
Zoning R-10
Direction Northeast
Rooms
Other Rooms Living Room, Dining Room, Primary Bedroom, Bedroom 2, Bedroom 3, Bedroom 4, Kitchen, Family Room, Library, Recreation Room, Bathroom 2, Bathroom 3, Hobby Room, Primary Bathroom, Full Bath
Basement Connecting Stairway, Daylight, Partial, Outside Entrance
Interior
Interior Features Attic, Chair Railings, Crown Moldings, Family Room Off Kitchen, Formal/Separate Dining Room, Kitchen - Eat-In, Laundry Chute, Primary Bath(s), Sprinkler System, Upgraded Countertops, Wood Floors
Hot Water Electric
Heating Forced Air
Cooling Central A/C
Flooring Ceramic Tile, Hardwood, Luxury Vinyl Tile, Carpet
Fireplaces Number 2
Fireplaces Type Wood
Equipment Built-In Microwave, Cooktop, Dishwasher, Disposal, Dryer, Oven - Self Cleaning, Oven - Wall, Refrigerator, Washer
Furnishings No
Fireplace Y
Window Features Screens,Storm
Appliance Built-In Microwave, Cooktop, Dishwasher, Disposal, Dryer, Oven - Self Cleaning, Oven - Wall, Refrigerator, Washer
Heat Source Natural Gas
Laundry Lower Floor
Exterior
Exterior Feature Screened, Porch(es)
Parking Features Garage - Front Entry, Garage Door Opener, Inside Access
Garage Spaces 3.0
Fence Chain Link, Partially, Rear, Wood
Utilities Available Cable TV Available, Natural Gas Available, Sewer Available, Water Available
Water Access N
Roof Type Architectural Shingle
Accessibility None
Porch Screened, Porch(es)
Attached Garage 1
Total Parking Spaces 3
Garage Y
Building
Lot Description Cul-de-sac, Level, No Thru Street, Rear Yard
Story 3
Foundation Block
Sewer Public Sewer
Water Public
Architectural Style Colonial
Level or Stories 3
Additional Building Above Grade, Below Grade
New Construction N
Schools
Elementary Schools Taylor
Middle Schools Dorothy Hamm
High Schools Yorktown
School District Arlington County Public Schools
Others
Pets Allowed Y
Senior Community No
Tax ID 04-011-413
Ownership Fee Simple
SqFt Source Assessor
Security Features Carbon Monoxide Detector(s),Electric Alarm,Fire Detection System,Monitored,Motion Detectors,Smoke Detector,Window Grills
Acceptable Financing Cash, Conventional
Horse Property N
Listing Terms Cash, Conventional
Financing Cash,Conventional
Special Listing Condition Standard
Pets Allowed No Pet Restrictions
Read Less Info
Want to know what your home might be worth? Contact us for a FREE valuation!

Our team is ready to help you sell your home for the highest possible price ASAP

Bought with Laurel W Conger • Compass




