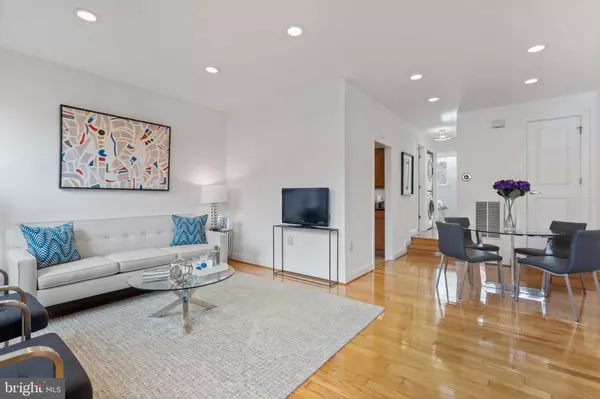For more information regarding the value of a property, please contact us for a free consultation.
Key Details
Sold Price $455,000
Property Type Condo
Sub Type Condo/Co-op
Listing Status Sold
Purchase Type For Sale
Square Footage 750 sqft
Price per Sqft $606
Subdivision Capitol Hill
MLS Listing ID DCDC2082980
Sold Date 03/15/23
Style Traditional,Transitional
Bedrooms 1
Full Baths 1
Condo Fees $295/mo
HOA Y/N N
Abv Grd Liv Area 750
Originating Board BRIGHT
Year Built 1980
Annual Tax Amount $2,831
Tax Year 2022
Property Description
Anything but ordinary, with more amenities and style than nearly anything like it on the market today! Welcome home to this crisp, ample 1BR/1BA with over 750 square feet of indoor and outdoor rooms nestled in Capitol Hill's historic Car Barn. Coveted private entrance through your own patio gate. Three tall windows flood the spacious, open living/dining area with welcome light. Bright, freshly refinished wood floors throughout. Thoughtfully updated kitchen, re-styled bath with Porcelanosa fixtures and recessed lighting throughout. The king size bedroom features a huge 7+ foot window and 3 custom California closets that make for volume not usually found in a 1BR. In-unit laundry and 2 extra storage closets, too. Low $295/month fee. Car Barn on Capitol Hill is a pet-friendly association with a POOL and loads of charm at nearly every turn. A variety of shopping and dining are just beyond your door: The Cupboard, Capitol Square Bar + Grill, Della Barba Pizza, Hill Cafe, Wine + Butter, Manna, The Pretzel Bakery, and Beckert's Park Safeway just to name a few. THREE METROs nearby: Stadium-Armory, Potomac Avenue, Eastern Market. Great walk + bike scores! Ask your agent about Tuesday 2/21/23 Offer Deadline.
Location
State DC
County Washington
Zoning RA-2
Rooms
Main Level Bedrooms 1
Interior
Interior Features Flat, Floor Plan - Traditional, Floor Plan - Open, Recessed Lighting, Wood Floors, Combination Dining/Living, Dining Area
Hot Water Electric
Heating Forced Air
Cooling Central A/C
Flooring Wood, Ceramic Tile
Equipment Built-In Microwave, Dishwasher, Disposal, Dryer - Electric, Dryer - Front Loading, Oven/Range - Electric, Refrigerator, Washer, Washer - Front Loading, Washer/Dryer Stacked, Water Heater
Fireplace N
Window Features Double Hung
Appliance Built-In Microwave, Dishwasher, Disposal, Dryer - Electric, Dryer - Front Loading, Oven/Range - Electric, Refrigerator, Washer, Washer - Front Loading, Washer/Dryer Stacked, Water Heater
Heat Source Electric
Laundry Dryer In Unit, Washer In Unit
Exterior
Exterior Feature Patio(s)
Fence Wood, Masonry/Stone
Amenities Available Common Grounds, Gated Community, Pool - Outdoor
Waterfront N
Water Access N
Accessibility None
Porch Patio(s)
Parking Type On Street, Other
Garage N
Building
Story 1
Unit Features Garden 1 - 4 Floors
Sewer Public Sewer
Water Public
Architectural Style Traditional, Transitional
Level or Stories 1
Additional Building Above Grade, Below Grade
New Construction N
Schools
School District District Of Columbia Public Schools
Others
Pets Allowed Y
HOA Fee Include Ext Bldg Maint,Management,Lawn Maintenance,Pool(s),Reserve Funds,Sewer,Snow Removal,Water
Senior Community No
Tax ID 1057//2082
Ownership Condominium
Security Features Security Gate,Smoke Detector,Security System
Acceptable Financing Conventional, VA
Listing Terms Conventional, VA
Financing Conventional,VA
Special Listing Condition Standard
Pets Description Cats OK, Dogs OK
Read Less Info
Want to know what your home might be worth? Contact us for a FREE valuation!

Our team is ready to help you sell your home for the highest possible price ASAP

Bought with Steven D Long • Compass
GET MORE INFORMATION





