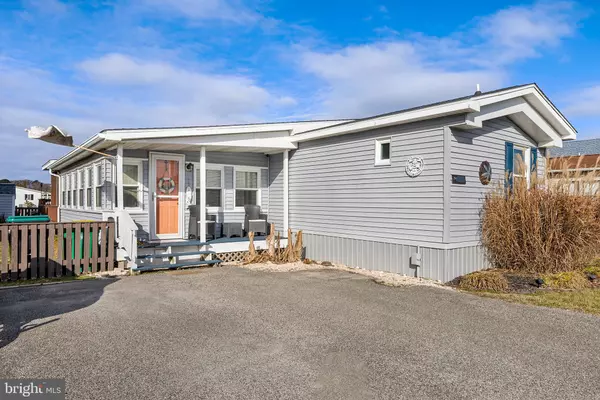For more information regarding the value of a property, please contact us for a free consultation.
Key Details
Sold Price $370,000
Property Type Manufactured Home
Sub Type Manufactured
Listing Status Sold
Purchase Type For Sale
Square Footage 1,200 sqft
Price per Sqft $308
Subdivision Swann Keys
MLS Listing ID DESU2035646
Sold Date 03/10/23
Style Ranch/Rambler
Bedrooms 3
Full Baths 2
HOA Fees $77/ann
HOA Y/N Y
Abv Grd Liv Area 1,200
Originating Board BRIGHT
Year Built 1990
Annual Tax Amount $538
Tax Year 2022
Lot Size 5,227 Sqft
Acres 0.12
Lot Dimensions 50.00 x 110.00
Property Description
You Own The Land! Don't miss this move-in ready & lovingly maintained three-bedroom home that offers waterfront living at its finest! This single-wide home with stick-built addition boasts a lovely view of the marina from the front porch and stunning views of the canal & boat dock from the back deck. The interior of the home features charming details such as vaulted ceilings, new luxury vinyl flooring & carpet, as well as a large, open floor plan. The full kitchen features a cozy dining nook. There are three bedrooms & two full bathrooms, including the private Primary Bedroom Suite with a large closet & ensuite full bath. Completing the home is a nice-sized family room off of the kitchen, & a large living/dining room leading out to the screened porch & rear deck with tiki bar overlooking the canal. The private boat dock off of the rear deck is on navigable water to Assawoman Bay & the Atlantic Ocean. The side yard is fully fenced with a large shed. Additional upgrades include a new roof (2020), new storm doors (2021) & new A/C (2021). Just a short distance to the community outdoor pool, clubhouse, playground, and boat ramp. The HOA covers water, trash, community pool, clubhouse, common areas and maintenance. Just 3 miles from Fenwick Island, Delaware Beaches & all this desirable area has to offer. Don't miss out! Schedule your showing today.
Location
State DE
County Sussex
Area Baltimore Hundred (31001)
Zoning RES
Rooms
Main Level Bedrooms 3
Interior
Interior Features Pantry
Hot Water Electric
Heating Central
Cooling Central A/C
Equipment Microwave, Oven - Self Cleaning, Refrigerator, Exhaust Fan
Furnishings Partially
Fireplace N
Appliance Microwave, Oven - Self Cleaning, Refrigerator, Exhaust Fan
Heat Source Propane - Leased
Laundry Main Floor
Exterior
Garage Spaces 3.0
Amenities Available Swimming Pool, Club House, Boat Dock/Slip, Boat Ramp, Tot Lots/Playground
Water Access Y
Water Access Desc Boat - Powered
View Canal, Marina, Water
Roof Type Shingle
Accessibility None
Total Parking Spaces 3
Garage N
Building
Story 1
Foundation Pillar/Post/Pier
Sewer Public Sewer
Water Well-Shared
Architectural Style Ranch/Rambler
Level or Stories 1
Additional Building Above Grade, Below Grade
New Construction N
Schools
Elementary Schools Showell
Middle Schools Selbyville
High Schools Indian River
School District Indian River
Others
Pets Allowed Y
HOA Fee Include Water,Trash,Snow Removal,Pool(s),Common Area Maintenance
Senior Community No
Tax ID 533-12.16-228.00
Ownership Fee Simple
SqFt Source Assessor
Special Listing Condition Standard
Pets Allowed No Pet Restrictions
Read Less Info
Want to know what your home might be worth? Contact us for a FREE valuation!

Our team is ready to help you sell your home for the highest possible price ASAP

Bought with Melissa Laird • LAIRD & ASSOCIATES




