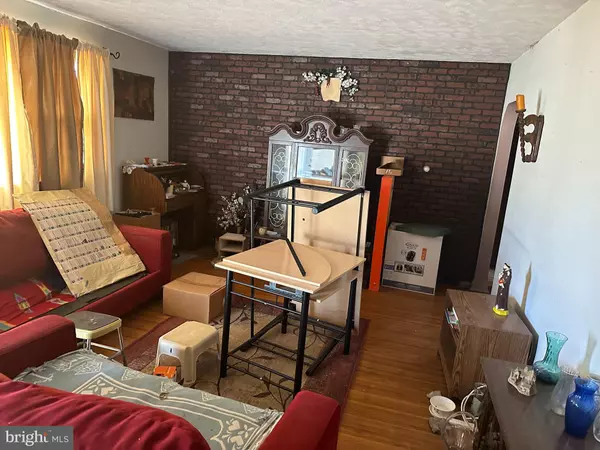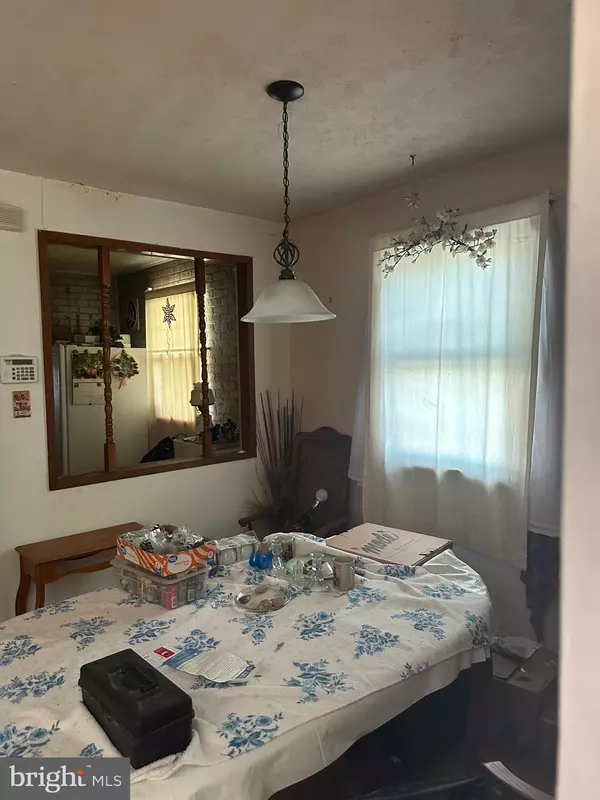For more information regarding the value of a property, please contact us for a free consultation.
Key Details
Sold Price $223,100
Property Type Single Family Home
Sub Type Detached
Listing Status Sold
Purchase Type For Sale
Square Footage 1,644 sqft
Price per Sqft $135
Subdivision Audubon Manor
MLS Listing ID NJCD2042326
Sold Date 03/09/23
Style Raised Ranch/Rambler
Bedrooms 3
Full Baths 2
HOA Y/N N
Abv Grd Liv Area 1,644
Originating Board BRIGHT
Year Built 1952
Annual Tax Amount $8,483
Tax Year 2022
Lot Size 10,733 Sqft
Acres 0.25
Lot Dimensions 102.00 x 105.22
Property Description
INVESTOR ALERT!! This 3 Bedroom/2 full bath raised ranch home situated on a nice corner lot in desirable Audubon Manor provides an amazing opportunity for any serious CASH INVESTOR to yield a great return on investment. This home offers a good sized living room, kitchen, dining room, two bedrooms, full bath with a tiled tub and laundry room on the first floor. The addition upstairs is made up of one bedroom, a full bath with a stand up shower and a large loft area which could easily allow potential for a 4th bedroom. This home is being sold in "AS IS" condition and all of the personal contents remaining in the home will be included in the sale. The Buyer will be responsible for all inspections, repairs and certifications needed to close. There were several leaks in the home which resulted in areas where mold is present. All utilities have been shut off. A side driveway, which could allow for 2 car parking, leads to a detached 1 car garage which is presently being used for storage. This great renovation project holds so much potential for a beautifully finished home on a nice corner lot in Audubon which is convenient to major highways, bridges to Philadelphia, Delaware, and the shore. Make the time to see it today!
Location
State NJ
County Camden
Area Audubon Boro (20401)
Zoning RESIDENTIAL
Rooms
Other Rooms Living Room, Dining Room, Bedroom 2, Bedroom 3, Kitchen, Bedroom 1, Loft
Main Level Bedrooms 2
Interior
Hot Water Electric
Heating Forced Air
Cooling Window Unit(s)
Heat Source Natural Gas
Exterior
Waterfront N
Water Access N
Accessibility None
Parking Type Driveway, On Street
Garage N
Building
Story 1.5
Foundation Crawl Space
Sewer Public Sewer
Water Public
Architectural Style Raised Ranch/Rambler
Level or Stories 1.5
Additional Building Above Grade, Below Grade
New Construction N
Schools
School District Audubon Public Schools
Others
Senior Community No
Tax ID 01-00148 06-00013
Ownership Fee Simple
SqFt Source Assessor
Acceptable Financing Cash
Listing Terms Cash
Financing Cash
Special Listing Condition Standard
Read Less Info
Want to know what your home might be worth? Contact us for a FREE valuation!

Our team is ready to help you sell your home for the highest possible price ASAP

Bought with Francis Longo • Tesla Realty Group LLC
GET MORE INFORMATION





