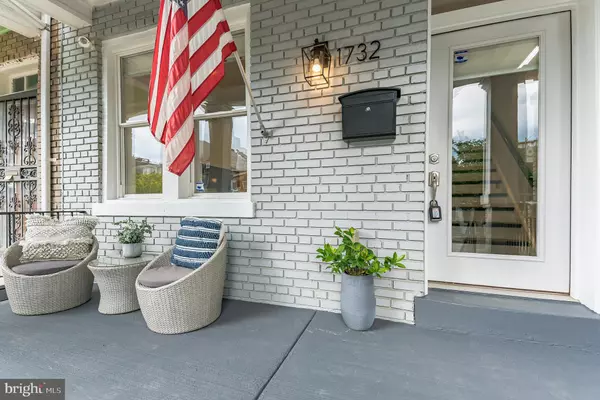For more information regarding the value of a property, please contact us for a free consultation.
Key Details
Sold Price $1,045,000
Property Type Townhouse
Sub Type Interior Row/Townhouse
Listing Status Sold
Purchase Type For Sale
Square Footage 2,023 sqft
Price per Sqft $516
Subdivision Capitol Hill
MLS Listing ID DCDC2081922
Sold Date 03/08/23
Style Federal
Bedrooms 4
Full Baths 3
Half Baths 1
HOA Y/N N
Abv Grd Liv Area 1,360
Originating Board BRIGHT
Year Built 1923
Annual Tax Amount $7,729
Tax Year 2022
Lot Size 2,372 Sqft
Acres 0.05
Property Description
Character, Community, Condition and Components unite in this 4 BR, 3.5 BA fully updated Porch Front home on 3 finished levels with 2-Car Parking and good space both inside and out...and now also with an improved/reduced price! Completely redesigned and renovated in 2015, the house has only been improved since by owners with fixtures, finishes, upgrades, improvements, and amenities that won't disappoint. Past your newly constructed front porch brings you inside to the main level with an open space that includes Living Room, Dining Area, Powder Room, and large Kitchen with eat-in Island & countertop/cabinet space galore (Kitchen includes custom marble countertops and design ceramic tile floors). Upstairs are 3 Bedrooms, 2 full Baths and Laundry Area including a Primary BR with Bath en-suite. The 3rd Bedroom boasts a custom Desk and Murphy Bed built-in with Queen Size Bed. The lower level offers a versatile space with good ceiling height that can be part of the main house or used as an In-law Suite/Rental. Current owners used it as an AirBnB rental. There is a Family Room/2nd Living Room area plus Kitchenette/Wet Bar. The 4th Bedroom and 3rd full Bathroom are down here as well as Mechanical and Storage Closet. There is a rear Entrance/Exit with walk-out stairs. House is completely wired with smart technology for security, music, entertainment, and lighting. Outside offers some wonderful amenities as well. If you don't want to relax on your front Porch, head out back to the fully fenced-in Garden Oasis that includes a deck off Kitchen and professionally designed landscaped/hardscaped Patio, Walk-Way, plantings, Storage Shed and secure, 2-Car off-street Parking with automatic Garage Door. Hill East is a vibrant, friendly neighborhood within easy walking/biking/driving distance to many of the parks, restaurants and retail of greater Capitol Hill. The Stadium/Armory Metro Station is 2 blocks away. The Fields at RFK, Lincoln Park, Anacostia River Trail are just down the street as well. Check out MLS Documents Section for helpful information about the listing including FAQ, floor plan, plat, video tour, copies of permits/inspections, and even a Garden Manual.
Location
State DC
County Washington
Zoning RF-1
Rooms
Other Rooms Family Room, Laundry
Basement Connecting Stairway, Outside Entrance, Rear Entrance, Daylight, Partial, English, Fully Finished, Heated, Improved, Full, Walkout Stairs
Interior
Interior Features Kitchen - Gourmet, Dining Area, Primary Bath(s), Crown Moldings, Upgraded Countertops, Wet/Dry Bar, Wood Floors, Floor Plan - Open
Hot Water Electric
Heating Central, Forced Air
Cooling Central A/C
Flooring Ceramic Tile, Hardwood
Equipment Washer/Dryer Hookups Only, Dishwasher, Disposal, Dryer - Front Loading, Energy Efficient Appliances, Exhaust Fan, Microwave, Oven/Range - Gas, Range Hood, Refrigerator, Washer - Front Loading, Washer/Dryer Stacked
Fireplace N
Appliance Washer/Dryer Hookups Only, Dishwasher, Disposal, Dryer - Front Loading, Energy Efficient Appliances, Exhaust Fan, Microwave, Oven/Range - Gas, Range Hood, Refrigerator, Washer - Front Loading, Washer/Dryer Stacked
Heat Source Natural Gas
Laundry Upper Floor
Exterior
Exterior Feature Deck(s), Porch(es)
Fence Rear
Waterfront N
Water Access N
Accessibility None
Porch Deck(s), Porch(es)
Parking Type Driveway, Off Street
Garage N
Building
Story 3
Foundation Brick/Mortar
Sewer Public Sewer
Water Public
Architectural Style Federal
Level or Stories 3
Additional Building Above Grade, Below Grade
Structure Type Dry Wall,Masonry,Tray Ceilings,Vaulted Ceilings
New Construction N
Schools
Elementary Schools Payne
Middle Schools Eliot-Hine
High Schools Eastern
School District District Of Columbia Public Schools
Others
Senior Community No
Tax ID 1097//0094
Ownership Fee Simple
SqFt Source Estimated
Security Features Motion Detectors,Carbon Monoxide Detector(s),Smoke Detector
Special Listing Condition Standard
Read Less Info
Want to know what your home might be worth? Contact us for a FREE valuation!

Our team is ready to help you sell your home for the highest possible price ASAP

Bought with Dennis A Horner • RLAH @properties
GET MORE INFORMATION





