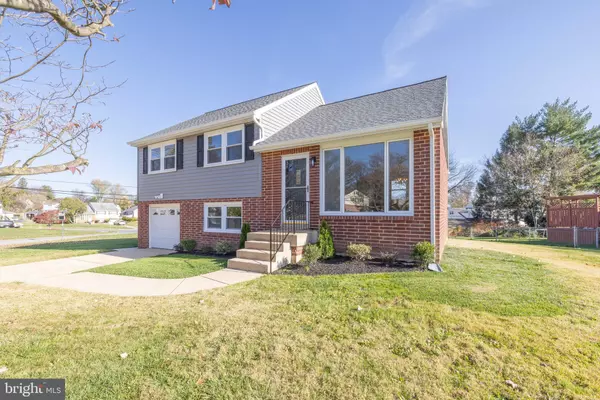For more information regarding the value of a property, please contact us for a free consultation.
Key Details
Sold Price $360,000
Property Type Single Family Home
Sub Type Detached
Listing Status Sold
Purchase Type For Sale
Square Footage 1,700 sqft
Price per Sqft $211
Subdivision Sherwood Park I
MLS Listing ID DENC2034668
Sold Date 02/17/23
Style Split Level
Bedrooms 3
Full Baths 1
Half Baths 1
HOA Y/N N
Abv Grd Liv Area 1,180
Originating Board BRIGHT
Year Built 1956
Annual Tax Amount $1,956
Tax Year 2022
Lot Size 0.340 Acres
Acres 0.34
Lot Dimensions 116.40 x 120.00
Property Description
Lovely, updated Sherwood Park Split level home on a large cornel lot. Until recently, this home remained in the original owning family's hands. The home was never rented, recent updates often replaced the original issue, Sherwood Park corner lots originally measured twice the size of interior lots, allowing corner homes to enjoy the most spacious settings. The expansive lot is a great feature! Many recent updates include a brand new “GAF Roof” with transferable warranty, brand new siding with new plywood sheathing and Tyvek wrap, previously installed insulated glass windows. Lovely original hardwood floors appear almost untouched. Upgraded LVP flooring in basement and family room give a warm feeling of a wood floor aesthetic. Above the rest lies a somewhat unique feature of this model of home; a fully floor and insulated 2 level walk up attic. Ample storage, kids adventure room or a tranquil personal space, possibly a future bedroom, it is nice to have options, this attic gives its new owners plenty of options.
Location
State DE
County New Castle
Area Elsmere/Newport/Pike Creek (30903)
Zoning NC6.5
Rooms
Other Rooms Living Room, Dining Room, Bedroom 2, Bedroom 3, Kitchen, Family Room, Bedroom 1, Bathroom 1, Attic, Half Bath
Basement Full
Interior
Interior Features Attic
Hot Water Electric
Heating Forced Air
Cooling Central A/C
Heat Source Oil
Exterior
Garage Garage - Front Entry
Garage Spaces 1.0
Waterfront N
Water Access N
Accessibility None
Parking Type Attached Garage
Attached Garage 1
Total Parking Spaces 1
Garage Y
Building
Story 3
Foundation Block
Sewer Public Sewer
Water Public
Architectural Style Split Level
Level or Stories 3
Additional Building Above Grade, Below Grade
New Construction N
Schools
School District Red Clay Consolidated
Others
Senior Community No
Tax ID 08-038.20-063
Ownership Fee Simple
SqFt Source Assessor
Acceptable Financing Conventional
Listing Terms Conventional
Financing Conventional
Special Listing Condition Standard
Read Less Info
Want to know what your home might be worth? Contact us for a FREE valuation!

Our team is ready to help you sell your home for the highest possible price ASAP

Bought with Edward J. Deisher • Enliven Real Estate, LLC
GET MORE INFORMATION





