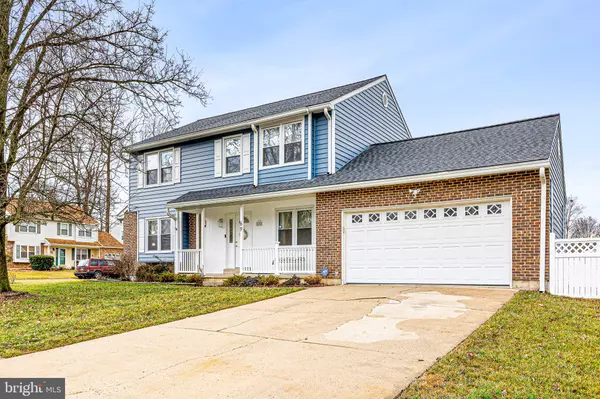For more information regarding the value of a property, please contact us for a free consultation.
Key Details
Sold Price $439,000
Property Type Single Family Home
Sub Type Detached
Listing Status Sold
Purchase Type For Sale
Square Footage 2,150 sqft
Price per Sqft $204
Subdivision Beechers Lot
MLS Listing ID DENC2037148
Sold Date 02/27/23
Style Colonial
Bedrooms 4
Full Baths 3
Half Baths 1
HOA Fees $6/ann
HOA Y/N Y
Abv Grd Liv Area 2,150
Originating Board BRIGHT
Year Built 1987
Annual Tax Amount $3,640
Tax Year 2022
Lot Size 10,018 Sqft
Acres 0.23
Lot Dimensions 71.30 x 126.30
Property Description
69 Danvers Circle is a wonderfully updated 2-story colonial situated on a large, completely fenced rear yard and an oversized 2 car garage with inside access and an opener. Upon entering this home you'll find a nicely sized formal living room with large picture window and bench seating as well as garden doors separating it from the family room. The family room has a corner wood burning fireplace and, powder room and access to the rear yard as well as the kitchen. The kitchen is a cooks dream with the fully updated kitchen, granite, ceramic flooring and stainless stove and dishwasher. Off the family room you'll find a 12 x 20 3-season room leading to a 2-tiered deck. The main bedroom has loads of closet space and a renovated full bathroom with shower stall. 3 additional bedrooms and a 2nd. full bath finish off this upper floor. The finished lower level contains 2 separate areas and a large laundry room. Professional pictures to come along shortly. 1 hour notice is required for all showings.
Location
State DE
County New Castle
Area Newark/Glasgow (30905)
Zoning NC6.5
Rooms
Other Rooms Living Room, Dining Room, Primary Bedroom, Bedroom 2, Bedroom 3, Kitchen, Family Room, Bedroom 1, Laundry, Other, Attic
Basement Full, Fully Finished, Heated
Interior
Interior Features Primary Bath(s), Butlers Pantry, Attic, Breakfast Area, Carpet, Family Room Off Kitchen, Kitchen - Island, Pantry, Recessed Lighting, Tub Shower, Window Treatments
Hot Water Natural Gas
Heating Forced Air
Cooling Central A/C
Flooring Fully Carpeted, Vinyl, Tile/Brick, Luxury Vinyl Plank
Fireplaces Number 1
Fireplaces Type Wood
Equipment Built-In Range, Oven - Self Cleaning, Dishwasher
Fireplace Y
Appliance Built-In Range, Oven - Self Cleaning, Dishwasher
Heat Source Natural Gas
Laundry Basement
Exterior
Exterior Feature Deck(s), Porch(es)
Parking Features Garage - Front Entry, Garage Door Opener, Inside Access
Garage Spaces 6.0
Fence Other
Utilities Available Cable TV
Water Access N
Roof Type Pitched,Shingle
Street Surface Paved,Black Top
Accessibility None
Porch Deck(s), Porch(es)
Road Frontage State
Attached Garage 2
Total Parking Spaces 6
Garage Y
Building
Lot Description Corner, Front Yard, Rear Yard, SideYard(s)
Story 2
Foundation Permanent
Sewer Public Sewer
Water Public
Architectural Style Colonial
Level or Stories 2
Additional Building Above Grade, Below Grade
Structure Type Cathedral Ceilings,Dry Wall
New Construction N
Schools
High Schools Glasgow
School District Christina
Others
Pets Allowed Y
Senior Community No
Tax ID 09-037.40-190
Ownership Fee Simple
SqFt Source Estimated
Security Features Security System
Acceptable Financing Conventional, VA, FHA 203(b)
Horse Property N
Listing Terms Conventional, VA, FHA 203(b)
Financing Conventional,VA,FHA 203(b)
Special Listing Condition Standard
Pets Allowed No Pet Restrictions
Read Less Info
Want to know what your home might be worth? Contact us for a FREE valuation!

Our team is ready to help you sell your home for the highest possible price ASAP

Bought with Jessica Murphy • Century 21 Gold Key Realty




