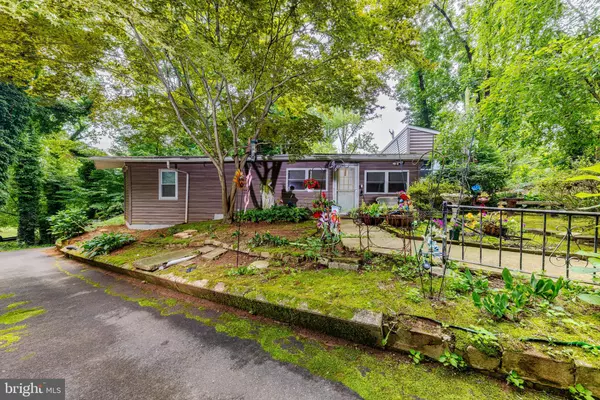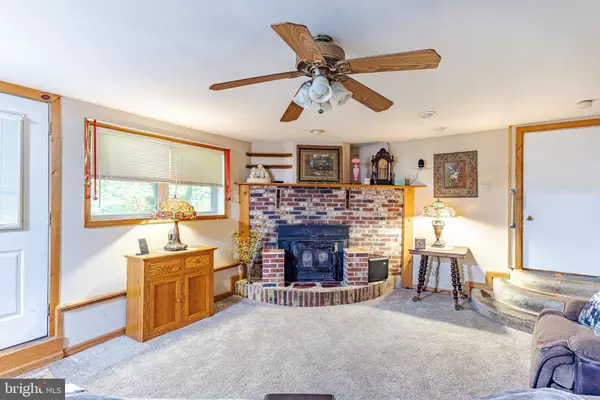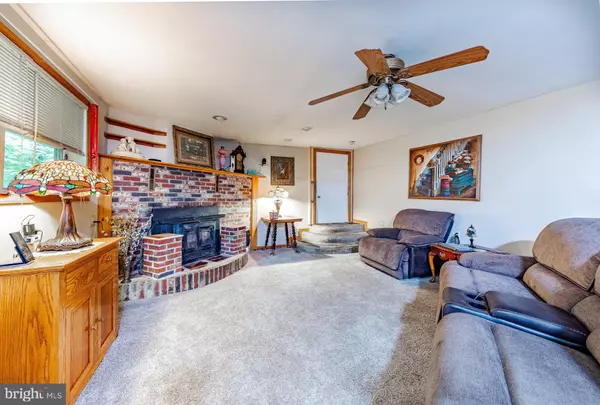For more information regarding the value of a property, please contact us for a free consultation.
Key Details
Sold Price $285,000
Property Type Single Family Home
Sub Type Detached
Listing Status Sold
Purchase Type For Sale
Square Footage 1,796 sqft
Price per Sqft $158
MLS Listing ID NJGL2019662
Sold Date 02/24/23
Style Ranch/Rambler
Bedrooms 3
Full Baths 2
HOA Y/N N
Abv Grd Liv Area 1,796
Originating Board BRIGHT
Year Built 1960
Annual Tax Amount $6,897
Tax Year 2021
Lot Size 0.860 Acres
Acres 0.86
Lot Dimensions 0.00 x 0.00
Property Description
Wanna get away? This charming homesite is so peaceful and secluded, surrounded by nature, and backing to raccoon creek you might think you're at a mountain retreat. The home is comfortable and accommodating with a huge country style kitchen. Lots of cabinetry, under cabinet lighting, stainless appliances and loads of counter space, perfect for large gatherings with family and friends. A brick fireplace is the focal point of the family room and offers plenty of area for everyone to gather. The master bedroom features a huge walk in closet, private bath with a large jet tub, and heated tile floors for ultimate comfort on chilly winter mornings. Split floorplan with the main kitchen between the bedrooms there is a large covered patio accessed thru French doors as well as additional access from either end of the home. Opposite the main bedroom and kitchen are 2 additional bedrooms, a craft room or kitchenette and full bath, all completely tucked away behind a privacy door off the kitchen. There's laundry hookup, storage in the large carport and shed.
Location
State NJ
County Gloucester
Area Harrison Twp (20808)
Zoning R1
Rooms
Other Rooms Living Room, Primary Bedroom, Bedroom 2, Bedroom 3, Kitchen, Bathroom 2, Primary Bathroom
Main Level Bedrooms 3
Interior
Interior Features 2nd Kitchen, Carpet, Ceiling Fan(s), Combination Kitchen/Dining, Entry Level Bedroom, Kitchen - Country, Kitchenette, Pantry, Primary Bath(s), Stall Shower, Walk-in Closet(s), WhirlPool/HotTub, Wood Floors, Stove - Wood
Hot Water Natural Gas
Heating Forced Air
Cooling Ceiling Fan(s), Central A/C
Flooring Carpet, Ceramic Tile, Heated, Vinyl
Fireplaces Number 1
Fireplaces Type Brick, Insert, Mantel(s)
Equipment Built-In Range, Oven - Single, Oven/Range - Gas, Range Hood, Refrigerator, Stainless Steel Appliances
Furnishings No
Fireplace Y
Appliance Built-In Range, Oven - Single, Oven/Range - Gas, Range Hood, Refrigerator, Stainless Steel Appliances
Heat Source Natural Gas
Laundry Has Laundry, Hookup, Main Floor
Exterior
Exterior Feature Patio(s)
Garage Spaces 9.0
Carport Spaces 1
Utilities Available Natural Gas Available, Cable TV Available, Electric Available, Above Ground
Water Access N
View Trees/Woods
Roof Type Asphalt,Shingle
Accessibility 2+ Access Exits
Porch Patio(s)
Total Parking Spaces 9
Garage N
Building
Lot Description Not In Development, Secluded, Rural, Stream/Creek, Trees/Wooded
Story 1
Foundation Slab, Crawl Space
Sewer On Site Septic
Water Private
Architectural Style Ranch/Rambler
Level or Stories 1
Additional Building Above Grade, Below Grade
Structure Type Dry Wall
New Construction N
Schools
Elementary Schools Harrison Township E.S.
Middle Schools Clearview Regional M.S.
High Schools Clearview Regional H.S.
School District Harrison Township Public Schools
Others
Pets Allowed Y
Senior Community No
Tax ID 08-00051-00008 02
Ownership Fee Simple
SqFt Source Assessor
Acceptable Financing Cash, Conventional
Horse Property N
Listing Terms Cash, Conventional
Financing Cash,Conventional
Special Listing Condition Standard
Pets Allowed No Pet Restrictions
Read Less Info
Want to know what your home might be worth? Contact us for a FREE valuation!

Our team is ready to help you sell your home for the highest possible price ASAP

Bought with Kelly A Skay Gillies • BHHS Fox & Roach-Mullica Hill South




