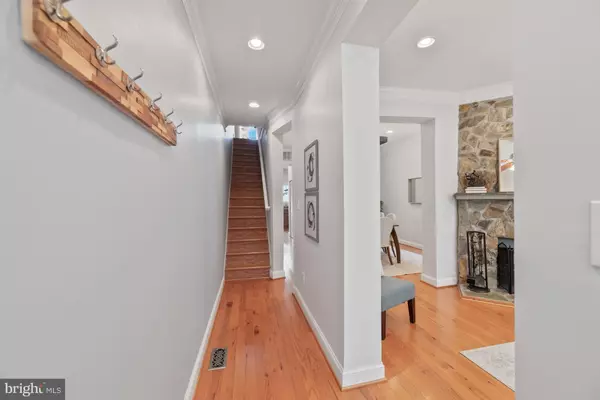For more information regarding the value of a property, please contact us for a free consultation.
Key Details
Sold Price $835,000
Property Type Townhouse
Sub Type Interior Row/Townhouse
Listing Status Sold
Purchase Type For Sale
Square Footage 1,422 sqft
Price per Sqft $587
Subdivision Capitol Hill
MLS Listing ID DCDC2080880
Sold Date 02/21/23
Style Victorian
Bedrooms 3
Full Baths 1
Half Baths 1
HOA Y/N N
Abv Grd Liv Area 1,422
Originating Board BRIGHT
Year Built 1900
Annual Tax Amount $6,110
Tax Year 2022
Lot Size 1,136 Sqft
Acres 0.03
Property Description
Open Saturday, Jan 21 from 1pm - 3pm and Sunday, Jan 22 from 2pm-4pm. Buy your dream home now before Spring Market competition! BRING ALL OFFERS! MOTIVATED SELLERS! Imagine walking through the front door into your stately Capitol Hill rowhome to be greeted by the warmth of the fire from the floor-to-ceiling stone fireplace. This home is updated and renovated to please even the most discerning buyers.
Enjoy the open floor plan, tall ceilings and beautiful hardwood flooring throughout the home. Relax by the fire in the living room and display your favorite objects d'art on the custom floating shelves. The enormous front bay window drenches the home in sunlight top to bottom so one can't be anything but cheerful! Entertain with style in the dining room which comfortably seats 8+ and create your culinary masterpieces in the spacious kitchen with granite and stainless steel appliances. There is even a bar area and command center neatly organized in this space. The charming powder room with custom shelving is smartly tucked under the stairs between the dining room and kitchen. Continue to the fully fenced rear Pennsylvania slate patio with cutout garden which offers plenty of space for your outdoor living and maybe even a fire pit!
Upstairs is a bright & sunny, generously sized primary bedroom with the second bay window and reading nook, hardwoods and it is perfectly balanced with recessed lights and a ceiling fan. The second and third bedrooms, both with hardwood floors, are on this level and offer custom Elfa closets for storage convenience. The full bath and laundry are also on this level.
This home is picture perfect and move-in ready. Ideal for anyone craving the city life yet the comfort of home, or the lock & leave lifestyle without the condo fee! This location receives a 97 WalkScore, and is moments from public transportation. It is close to the H Street Corridor, Whole Foods, Union Market, Trader Joe's, Eastern Market, Capitol Hill parks and an endless supply of dining, retail, and entertainment options.
Recent Updates: 2022 - New roof and gutters. 2021 - New garbage disposal, Repaired retaining wall with new mortar and stones, New flagstone walkway from front door to sidewalk, Renovated front porch - updated porch covering, new double archway with neighbor, 2020 - New Water Heater, 2018 - New back patio - Pennsylvania flagstone and cutout garden Double-sided fence on all sides, Custom-built shed, 2017 -
Waterproof rear corner of house near downspout, 2015 - Upgraded electrical system, Fireplace firebox refurbished.
Home warranty transfers to Buyer(s) at settlement!
Location
State DC
County Washington
Zoning RF-1
Interior
Interior Features Ceiling Fan(s), Crown Moldings, Floor Plan - Traditional, Formal/Separate Dining Room, Kitchen - Gourmet, Recessed Lighting, Tub Shower, Wood Floors
Hot Water Natural Gas
Heating Forced Air
Cooling Central A/C
Fireplaces Number 1
Fireplaces Type Stone
Equipment Built-In Microwave, Dishwasher, Disposal, Dryer - Front Loading, Oven/Range - Gas, Refrigerator, Stainless Steel Appliances, Stove, Washer - Front Loading, Washer/Dryer Stacked, Water Heater
Fireplace Y
Appliance Built-In Microwave, Dishwasher, Disposal, Dryer - Front Loading, Oven/Range - Gas, Refrigerator, Stainless Steel Appliances, Stove, Washer - Front Loading, Washer/Dryer Stacked, Water Heater
Heat Source Natural Gas
Laundry Upper Floor
Exterior
Exterior Feature Patio(s)
Fence Fully
Waterfront N
Water Access N
Accessibility None
Porch Patio(s)
Parking Type On Street
Garage N
Building
Story 2
Foundation Permanent
Sewer Public Sewer
Water Public
Architectural Style Victorian
Level or Stories 2
Additional Building Above Grade, Below Grade
New Construction N
Schools
School District District Of Columbia Public Schools
Others
Senior Community No
Tax ID 1029//0114
Ownership Fee Simple
SqFt Source Assessor
Security Features Main Entrance Lock,Smoke Detector
Special Listing Condition Standard
Read Less Info
Want to know what your home might be worth? Contact us for a FREE valuation!

Our team is ready to help you sell your home for the highest possible price ASAP

Bought with Thien-Kim Le • Pearson Smith Realty, LLC
GET MORE INFORMATION





