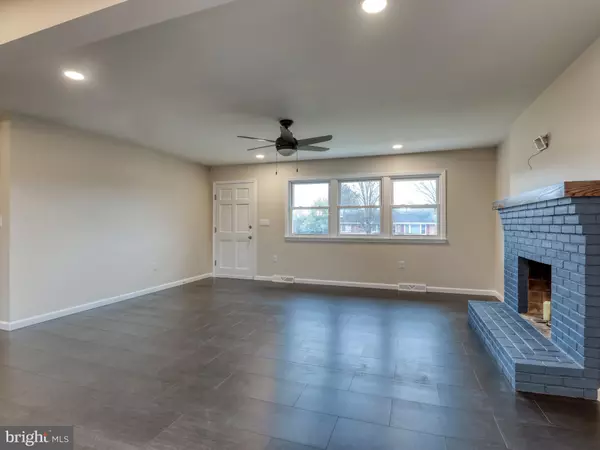For more information regarding the value of a property, please contact us for a free consultation.
Key Details
Sold Price $380,000
Property Type Single Family Home
Sub Type Detached
Listing Status Sold
Purchase Type For Sale
Square Footage 1,320 sqft
Price per Sqft $287
Subdivision Boies
MLS Listing ID VAWR2004662
Sold Date 02/15/23
Style Ranch/Rambler
Bedrooms 3
Full Baths 2
HOA Y/N N
Abv Grd Liv Area 1,320
Originating Board BRIGHT
Year Built 1971
Annual Tax Amount $1,049
Tax Year 2022
Lot Size 0.260 Acres
Acres 0.26
Property Description
Prepared to be pleasantly surprised with this charming, fully remodeled 3-bedroom, 2-bathroom house. The property sits on just over a quarter of an acre and has stunning mountain views! When you step through the front door you will be invited into the main living space with an open floorplan. The living room offers a cozy, brick fireplace and leads to the kitchen containing new cabinets, granite countertops, and stainless-steel appliances. Adjacent to the kitchen is the dining area with a beautiful light fixture and new sliding door leading to the backyard. You will find new LVP flooring throughout this delightful home. The primary bathroom is well appointed with a custom tiled shower. Head down to the finished basement with new carpeting and recessed lighting for additional living space. You will also find the laundry room in the basement with a new sink, countertop, and cabinets. The property offers a new HVAC system, septic system, roof, electrical system, asphalt driveway, insulation, ceiling fans, light fixtures throughout, drywall, and so much more. The above grade finished square footage of this property per the tax record is 1320, the finished basement adds an additional square footage of approximately 1320. The purchase of this property includes the adjoining parcel 19E-2-62 for additional outside space. With so many upgrades, what more could you be looking for? Don't miss your chance, make an appointment today to view this unique property.
Location
State VA
County Warren
Zoning R
Rooms
Other Rooms Living Room, Bedroom 2, Bedroom 3, Kitchen, Bedroom 1
Basement Full, Connecting Stairway, Outside Entrance
Main Level Bedrooms 3
Interior
Interior Features Ceiling Fan(s), Carpet, Recessed Lighting, Floor Plan - Open, Kitchen - Island, Primary Bath(s), Upgraded Countertops
Hot Water Electric
Heating Forced Air
Cooling Central A/C
Fireplaces Number 1
Fireplaces Type Brick
Equipment Stove, Refrigerator, Built-In Microwave, Icemaker
Fireplace Y
Appliance Stove, Refrigerator, Built-In Microwave, Icemaker
Heat Source Electric
Laundry Basement
Exterior
Utilities Available Electric Available
Waterfront N
Water Access N
View Mountain
Roof Type Architectural Shingle
Accessibility None
Parking Type Driveway, Off Street
Garage N
Building
Story 2
Foundation Block
Sewer On Site Septic
Water Well
Architectural Style Ranch/Rambler
Level or Stories 2
Additional Building Above Grade, Below Grade
New Construction N
Schools
School District Warren County Public Schools
Others
Pets Allowed Y
Senior Community No
Tax ID 19E 2 69
Ownership Fee Simple
SqFt Source Assessor
Acceptable Financing Cash, Conventional, FHA, VA
Listing Terms Cash, Conventional, FHA, VA
Financing Cash,Conventional,FHA,VA
Special Listing Condition Standard
Pets Description No Pet Restrictions
Read Less Info
Want to know what your home might be worth? Contact us for a FREE valuation!

Our team is ready to help you sell your home for the highest possible price ASAP

Bought with Kelly Hayes • Samson Properties
GET MORE INFORMATION





