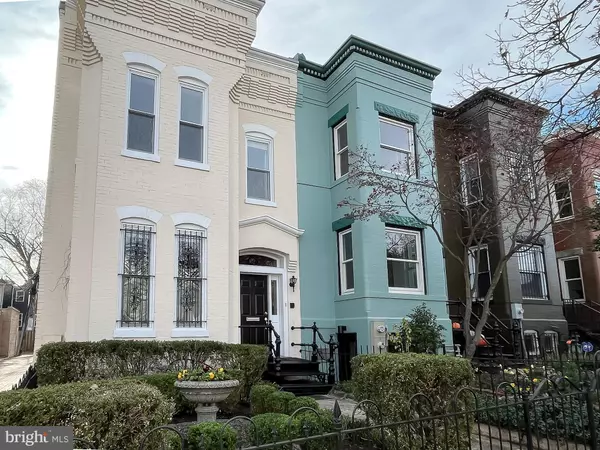For more information regarding the value of a property, please contact us for a free consultation.
Key Details
Sold Price $866,000
Property Type Townhouse
Sub Type End of Row/Townhouse
Listing Status Sold
Purchase Type For Sale
Square Footage 2,406 sqft
Price per Sqft $359
Subdivision Capitol Hill
MLS Listing ID DCDC2077000
Sold Date 02/15/23
Style Traditional,Victorian
Bedrooms 3
Full Baths 3
Half Baths 1
HOA Y/N N
Abv Grd Liv Area 1,766
Originating Board BRIGHT
Year Built 1938
Annual Tax Amount $6,325
Tax Year 2022
Lot Size 1,143 Sqft
Acres 0.03
Property Description
Open house cancelled.
Semi-detached Victorian bayfront with a separately deeded (Block 1052 Square 815) pad (located behind property and 429 14th st ne) Sunny open floor plan with exposed brick, wood floors, working fireplace in the living room and decorative fireplaces in the dining room, kitchen and basement. This townhouse offers 2 bedroom suites on the second level and a spacious finished basement with bath, bedroom, kitchen and a dedicated washer/dryer for the lower level- It is just perfect for a home office, the au pair, visiting relatives and/or friends!
Entertaining is easy in the spacious living/dining room combo with north facing bay window and east-facing window in the dining area. The kitchen has granite countertops, gas stove and table space. A half bath is tucked away on this level.
The rear bedroom with a walk-in closet has a spa tub, separate shower and double basin; the front bedroom has newly tiled tub/shower combination. The bath in the lower level has a clawfoot tub/shower.
There is excellent closet space throughout.
Located just a short stroll to lively H ST NE Corridor - you'll be tempted to indulge in the award winning Indian Restaurant, DARU, just steps away!
The rear brick patio with pergola is perfect for al fresco dining! and just out the back gate, is your parking pad across the rear alley!
Location
State DC
County Washington
Zoning RESIDENTIAL
Direction North
Rooms
Basement Connecting Stairway, Daylight, Full, Fully Finished, Outside Entrance, Rear Entrance
Interior
Interior Features Floor Plan - Open, Kitchen - Eat-In, Primary Bedroom - Bay Front, Recessed Lighting, Tub Shower, Walk-in Closet(s), Wood Floors
Hot Water Natural Gas
Heating Forced Air
Cooling Central A/C
Flooring Wood, Other, Ceramic Tile
Fireplaces Number 1
Fireplaces Type Brick, Wood
Equipment Dishwasher, Disposal, Dryer, Dryer - Electric, Microwave, Oven/Range - Gas, Refrigerator, Water Heater
Fireplace Y
Window Features Double Pane
Appliance Dishwasher, Disposal, Dryer, Dryer - Electric, Microwave, Oven/Range - Gas, Refrigerator, Water Heater
Heat Source Natural Gas
Laundry Lower Floor, Upper Floor
Exterior
Garage Spaces 2.0
Fence Fully
Waterfront N
Water Access N
Accessibility None
Parking Type Off Street
Total Parking Spaces 2
Garage N
Building
Story 2
Foundation Other
Sewer Public Sewer
Water Public
Architectural Style Traditional, Victorian
Level or Stories 2
Additional Building Above Grade, Below Grade
New Construction N
Schools
Elementary Schools Miner
Middle Schools Hine
School District District Of Columbia Public Schools
Others
Senior Community No
Tax ID 1052//0814
Ownership Fee Simple
SqFt Source Assessor
Acceptable Financing Conventional, Cash
Listing Terms Conventional, Cash
Financing Conventional,Cash
Special Listing Condition Standard
Read Less Info
Want to know what your home might be worth? Contact us for a FREE valuation!

Our team is ready to help you sell your home for the highest possible price ASAP

Bought with David Michael Van Leeuwen • Keller Williams Capital Properties
GET MORE INFORMATION





