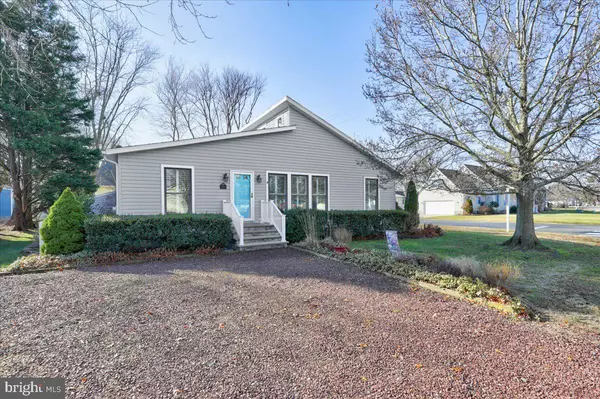For more information regarding the value of a property, please contact us for a free consultation.
Key Details
Sold Price $870,000
Property Type Single Family Home
Sub Type Detached
Listing Status Sold
Purchase Type For Sale
Square Footage 2,140 sqft
Price per Sqft $406
Subdivision Bethany West
MLS Listing ID DESU2034072
Sold Date 02/10/23
Style Coastal
Bedrooms 4
Full Baths 2
Half Baths 1
HOA Fees $50/ann
HOA Y/N Y
Abv Grd Liv Area 2,140
Originating Board BRIGHT
Year Built 1980
Annual Tax Amount $1,972
Tax Year 2022
Lot Size 4,356 Sqft
Acres 0.1
Lot Dimensions 53.00 x 86.00
Property Description
Stunning coastal style home just 1 mile to the beach in downtown Bethany! This meticulously maintained home offers one-level living with a spacious open floorplan featuring an impressive great room that opens to a large sunroom creating the ideal layout for entertaining. This home has been beautifully updated blending timeless coastal charm with modern finishes such as shiplap detailing at the entryway, custom built-ins surrounding a gas fireplace, vaulted ceiling with skylight windows, plantation shutters throughout, and hardwood flooring. The large gourmet kitchen is as beautiful as it is functional with quartz countertops, gas cooktop, large center island with seating, and a large buffet complete with wet bar and beverage fridge. Additional conveniences include a conditioned crawl space with dehumidifier, tankless hot water heater, outside shower, storage shed, and irrigation system. Offered fully furnished plus 5 TV's, this home is ready to be enjoyed or could be a great investment opportunity as a rental property. Located in Bethany West, a sought after community offering many amenities including 2 pools, 8 tennis courts, pickleball courts, fitness center, and access to the canal with kayaks or paddle boards. Walk to the beach, ride the town trolley or use your Town of Bethany parking permits to park downtown.
Location
State DE
County Sussex
Area Baltimore Hundred (31001)
Zoning TN
Rooms
Main Level Bedrooms 4
Interior
Interior Features Bar, Built-Ins, Ceiling Fan(s)
Hot Water Propane, Tankless
Heating Heat Pump(s)
Cooling Central A/C
Flooring Hardwood, Carpet, Ceramic Tile, Slate
Fireplaces Number 1
Fireplaces Type Gas/Propane
Equipment Dishwasher, Disposal, Dryer, Microwave, Oven - Wall, Cooktop, Refrigerator, Stainless Steel Appliances, Washer, Water Heater - Tankless
Furnishings Yes
Fireplace Y
Appliance Dishwasher, Disposal, Dryer, Microwave, Oven - Wall, Cooktop, Refrigerator, Stainless Steel Appliances, Washer, Water Heater - Tankless
Heat Source Electric
Exterior
Exterior Feature Deck(s), Porch(es), Enclosed
Garage Spaces 2.0
Amenities Available Basketball Courts, Club House, Fitness Center, Pool - Outdoor, Swimming Pool, Tennis Courts, Tot Lots/Playground, Water/Lake Privileges
Water Access N
Accessibility Level Entry - Main, No Stairs
Porch Deck(s), Porch(es), Enclosed
Total Parking Spaces 2
Garage N
Building
Lot Description Corner
Story 1
Foundation Block
Sewer Public Sewer
Water Public
Architectural Style Coastal
Level or Stories 1
Additional Building Above Grade, Below Grade
Structure Type Vaulted Ceilings
New Construction N
Schools
School District Indian River
Others
HOA Fee Include Common Area Maintenance,Management,Pool(s)
Senior Community No
Tax ID 134-13.00-636.00
Ownership Fee Simple
SqFt Source Assessor
Acceptable Financing Cash, Conventional
Listing Terms Cash, Conventional
Financing Cash,Conventional
Special Listing Condition Standard
Read Less Info
Want to know what your home might be worth? Contact us for a FREE valuation!

Our team is ready to help you sell your home for the highest possible price ASAP

Bought with LESLIE KOPP • Long & Foster Real Estate, Inc.




