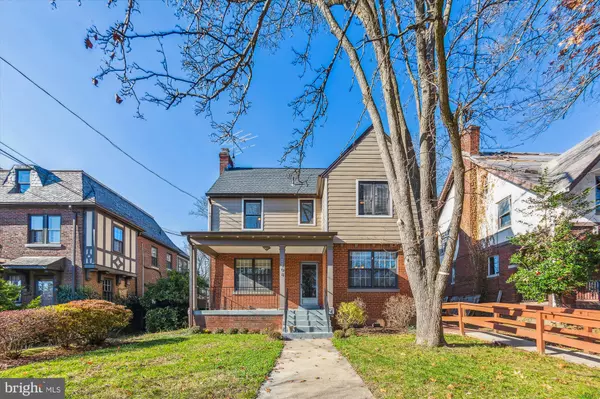For more information regarding the value of a property, please contact us for a free consultation.
Key Details
Sold Price $1,100,000
Property Type Single Family Home
Sub Type Detached
Listing Status Sold
Purchase Type For Sale
Square Footage 2,960 sqft
Price per Sqft $371
Subdivision Shepherd Park
MLS Listing ID DCDC2077730
Sold Date 02/02/23
Style Contemporary,Tudor
Bedrooms 5
Full Baths 3
Half Baths 2
HOA Y/N N
Abv Grd Liv Area 2,412
Originating Board BRIGHT
Year Built 1930
Annual Tax Amount $6,754
Tax Year 2022
Lot Size 5,475 Sqft
Acres 0.13
Property Description
Welcome Home to this recently updated Contemporary Tudor Style Single Family Detached Home which boasts over 3,100 SF of living space. In sum, this home features 5 Bedrooms, 3 Full Bathrooms, and 2 Half Baths, spread across 4 levels of living. Floor plan design allows for the Beds/Baths to be outfitted as either, 2 owner suites (suite 1 on main level, and suite 2 on upper level), or 1 owner's suite and an Au-pair/In-law suite. Exterior Replacement worries should be far-far down the road, as this home has a new roof system with Architectural Shingles and Gutters, as well as new Premium Hardi Plank Siding. The Interior Mechanicals Replacement concerns should also be far-far down the road as this home has a new Boiler system and 75 Gallon Hot Water Tank system. A previous renovation when the addition was installed featured an upgraded electric panel which includes 200+ AMP service and built-in surge protection! This home has too many upgrades and features to list....new kitchens with granite, new paint, new flooring, new appliances, new ceiling fans (7). Please take a tour using the tour link enclosed. The home is located in coveted Shepherd Park which is conveniently located to Downtown D.C., Downtown Silver Spring, Downtown Bethesda, Rte. 495 (Beltway) to quickly access Virginia. Too many parks, local and national treasures nearby to list.
Location
State DC
County Washington
Zoning R
Rooms
Basement Connecting Stairway, Full, Improved, Sump Pump, Windows
Main Level Bedrooms 1
Interior
Interior Features 2nd Kitchen, Attic, Breakfast Area, Carpet, Ceiling Fan(s), Entry Level Bedroom, Family Room Off Kitchen, Formal/Separate Dining Room, Primary Bath(s), Recessed Lighting, Soaking Tub, Upgraded Countertops, Walk-in Closet(s), Wood Floors
Hot Water 60+ Gallon Tank
Heating Hot Water
Cooling Ceiling Fan(s), Ductless/Mini-Split, Wall Unit, Window Unit(s)
Flooring Hardwood, Luxury Vinyl Tile, Partially Carpeted
Fireplaces Number 1
Equipment Built-In Microwave, Dishwasher, Disposal, Dryer, Exhaust Fan, Extra Refrigerator/Freezer, Icemaker, Oven/Range - Gas, Oven/Range - Electric, Refrigerator, Stainless Steel Appliances, Stove, Washer, Water Heater
Appliance Built-In Microwave, Dishwasher, Disposal, Dryer, Exhaust Fan, Extra Refrigerator/Freezer, Icemaker, Oven/Range - Gas, Oven/Range - Electric, Refrigerator, Stainless Steel Appliances, Stove, Washer, Water Heater
Heat Source Natural Gas
Laundry Main Floor, Basement
Exterior
Exterior Feature Deck(s), Porch(es)
Parking Features Garage Door Opener, Garage - Rear Entry
Garage Spaces 2.0
Fence Rear
Water Access N
Roof Type Architectural Shingle
Accessibility Level Entry - Main, Ramp - Main Level
Porch Deck(s), Porch(es)
Total Parking Spaces 2
Garage Y
Building
Lot Description Front Yard, Rear Yard
Story 4
Foundation Block, Concrete Perimeter
Sewer Public Sewer
Water Public
Architectural Style Contemporary, Tudor
Level or Stories 4
Additional Building Above Grade, Below Grade
New Construction N
Schools
School District District Of Columbia Public Schools
Others
Senior Community No
Tax ID 2958//0045
Ownership Fee Simple
SqFt Source Assessor
Security Features Monitored,Security System
Special Listing Condition Standard
Read Less Info
Want to know what your home might be worth? Contact us for a FREE valuation!

Our team is ready to help you sell your home for the highest possible price ASAP

Bought with Maureen Andary • Compass




