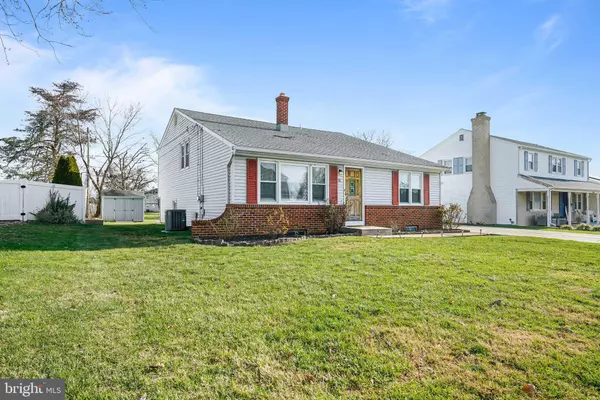For more information regarding the value of a property, please contact us for a free consultation.
Key Details
Sold Price $309,900
Property Type Single Family Home
Sub Type Detached
Listing Status Sold
Purchase Type For Sale
Square Footage 1,800 sqft
Price per Sqft $172
Subdivision Penn Acres
MLS Listing ID DENC2035666
Sold Date 01/27/23
Style Split Level
Bedrooms 3
Full Baths 1
Half Baths 1
HOA Fees $2/ann
HOA Y/N Y
Abv Grd Liv Area 1,222
Originating Board BRIGHT
Year Built 1962
Annual Tax Amount $1,870
Tax Year 2022
Lot Size 7,841 Sqft
Acres 0.18
Lot Dimensions 70.00 x 110.00
Property Description
SAY YES TO THE ADDRESS! Move in ready home located in Penn Acres! As you enter the front door you will be welcomed into the bright and spacious living room which leads into the private dining room. The recently updated white kitchen boasts ample cabinet space, stainless steel appliances, gas cooking, and white tile backsplash. Upstairs you will find three spacious bedrooms and the recently updated full bath. There is access to the large attic space from the master bedroom closet, which provides additional storage. Beautiful hardwood flooring throughout most of the main and upper level. Finished lower level makes a great rec room. Also on this floor there is a half bath (plenty of space to turn it into a full bath if needed), office space, laundry room, and access to the rear yard. Unfinished basement offers additional storage space. Exterior features include an expansive patio, storage shed, and dual access to the garage. Convenient to all major highways, restaurants, and shopping. If you're looking for a move-in ready home, SAY YES to 38 Herbert Drive!
Location
State DE
County New Castle
Area New Castle/Red Lion/Del.City (30904)
Zoning NC6.5
Rooms
Basement Partial, Unfinished
Interior
Interior Features Attic, Ceiling Fan(s), Floor Plan - Traditional, Formal/Separate Dining Room, Kitchen - Table Space, Tub Shower, Wood Floors
Hot Water Natural Gas
Heating Forced Air
Cooling Central A/C
Equipment Built-In Microwave, Dishwasher, Dryer, Oven/Range - Gas, Refrigerator, Washer, Water Heater, Stainless Steel Appliances
Appliance Built-In Microwave, Dishwasher, Dryer, Oven/Range - Gas, Refrigerator, Washer, Water Heater, Stainless Steel Appliances
Heat Source Natural Gas
Laundry Lower Floor
Exterior
Exterior Feature Patio(s)
Garage Garage Door Opener, Garage - Side Entry
Garage Spaces 5.0
Waterfront N
Water Access N
Accessibility None
Porch Patio(s)
Parking Type Driveway, On Street, Attached Garage
Attached Garage 1
Total Parking Spaces 5
Garage Y
Building
Lot Description Level
Story 3
Foundation Block
Sewer Public Sewer
Water Public
Architectural Style Split Level
Level or Stories 3
Additional Building Above Grade, Below Grade
New Construction N
Schools
Elementary Schools Wilmington Manor
Middle Schools George Read
High Schools William Penn
School District Colonial
Others
HOA Fee Include Common Area Maintenance
Senior Community No
Tax ID 10-019.30-161
Ownership Fee Simple
SqFt Source Assessor
Acceptable Financing Cash, Conventional, FHA, VA
Listing Terms Cash, Conventional, FHA, VA
Financing Cash,Conventional,FHA,VA
Special Listing Condition Standard
Read Less Info
Want to know what your home might be worth? Contact us for a FREE valuation!

Our team is ready to help you sell your home for the highest possible price ASAP

Bought with Brian D. Foraker • Foraker Realty Co.
GET MORE INFORMATION





