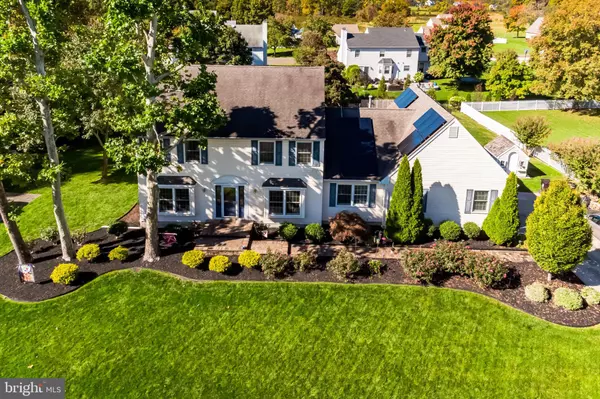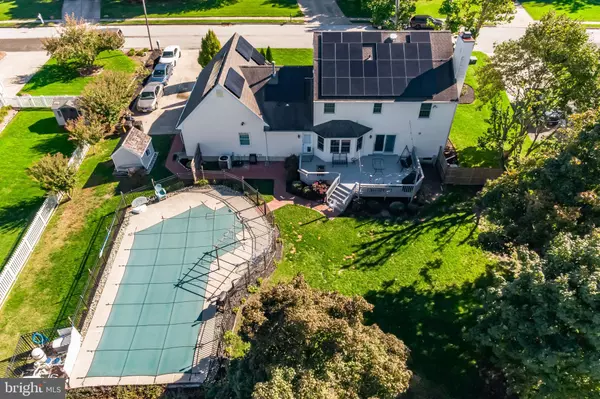For more information regarding the value of a property, please contact us for a free consultation.
Key Details
Sold Price $507,000
Property Type Single Family Home
Sub Type Detached
Listing Status Sold
Purchase Type For Sale
Square Footage 2,928 sqft
Price per Sqft $173
Subdivision Cider Press
MLS Listing ID NJGL2022500
Sold Date 01/13/23
Style Colonial
Bedrooms 5
Full Baths 3
Half Baths 1
HOA Fees $12/ann
HOA Y/N Y
Abv Grd Liv Area 2,928
Originating Board BRIGHT
Year Built 1993
Annual Tax Amount $11,545
Tax Year 2021
Lot Size 0.430 Acres
Acres 0.43
Lot Dimensions 0.00 x 0.00
Property Description
Welcome to Cider Press - one of Mullica Hill's secret gems when it comes to neighborhoods. This home is another gem. Gorgeous curb appeal that commands your attention at first glance. Meticulous lawn, mature trees and lovely rose bushes along the front paver walkway. The perfect WELCOME HOME after a long day! Every room of this house makes it feel like home. Enter the foyer and be welcomed by the first family room area, with tons of windows and natural light. The charming bay window complete with window seat can be a cozy reading area or a place for the pets to sit and watch the word go by. This room can be a sitting room, a library, an office, a playroom. Plenty of possibilities. Complementing that room is the dining room with another window seat in front of the bay window. The perfect room for a formal dinner, holiday gathering or a simple daily meal. The generous size kitchen, the heart of most homes, has plenty of storage space in the 42” cabinets, the pantry or the double long closet in the huge laundry room. Updated appliances, neutral colors and lots of counter space. The breakfast room area is drenched with natural light from the many windows and oversees the backyard and opens to the family room with its wood burning fireplace. An amazing attraction for this home - MAIN level bedroom AND full bathroom with roll in shower. Perfect space for in-laws or older kids if needed. Work from home? This could be a private office. Whatever you need the space to be. Upstairs you will find the primary bedroom and 3 more bedrooms. The primary en-suite has a huge walk in. The en-suite bathroom includes separate vanities, private shower and spa like tub to relax. The next bedroom also incudes a walk in closet. The additional bedrooms and hall bath complete the upstairs level. Need more living space? The finished basement is absolutely HUGE! With the bar (complete with sink), bathroom AND gas fireplace, there is plenty of room for a pool table, ping pong, home gym, office space, playroom, home theater - whatever you want to do. There is more, it still has a massive storage area and walk out to the garage. The fully fenced backyard is an attraction in itself but WOW!! The heated in ground pool (also fenced) is a bonus. Whole house generator keeps the entire home running in an outage. Solar panels keep the electric bills to ZERO many months - an amazing savings with a pool and AC in the summer months. Side entrance garage. Large shed. Sprinkler system. TONS of storage space throughout. Minutes to downtown Mullica Hill and the NJ turnpike. Easy commute to Philly, DE and parts north in NJ. Serviced by the highly sought after Harrison Township and Clearview School systems. This home needs to be on your list!
Location
State NJ
County Gloucester
Area Harrison Twp (20808)
Zoning R2
Rooms
Basement Drainage System, Full, Fully Finished, Garage Access, Heated, Improved, Interior Access, Sump Pump
Main Level Bedrooms 1
Interior
Interior Features Attic, Bar, Breakfast Area, Carpet, Ceiling Fan(s), Dining Area, Entry Level Bedroom, Family Room Off Kitchen, Kitchen - Eat-In, Primary Bath(s), Walk-in Closet(s), Window Treatments, Wood Floors
Hot Water Natural Gas
Cooling Central A/C
Heat Source Natural Gas
Exterior
Exterior Feature Deck(s)
Parking Features Garage - Side Entry, Oversized
Garage Spaces 2.0
Pool Fenced, Heated, In Ground
Water Access N
Accessibility Grab Bars Mod, Roll-in Shower
Porch Deck(s)
Attached Garage 2
Total Parking Spaces 2
Garage Y
Building
Story 2
Foundation Block
Sewer Public Sewer
Water Public
Architectural Style Colonial
Level or Stories 2
Additional Building Above Grade, Below Grade
New Construction N
Schools
Elementary Schools Harrison Township E.S.
Middle Schools Clearview Regional M.S.
High Schools Clearview Regional H.S.
School District Clearview Regional Schools
Others
Pets Allowed Y
Senior Community No
Tax ID 08-00049 03-00011
Ownership Fee Simple
SqFt Source Assessor
Acceptable Financing Cash, Conventional, FHA, VA, USDA
Listing Terms Cash, Conventional, FHA, VA, USDA
Financing Cash,Conventional,FHA,VA,USDA
Special Listing Condition Standard
Pets Allowed No Pet Restrictions
Read Less Info
Want to know what your home might be worth? Contact us for a FREE valuation!

Our team is ready to help you sell your home for the highest possible price ASAP

Bought with Dawn Proto • BHHS Fox & Roach-Mullica Hill North




