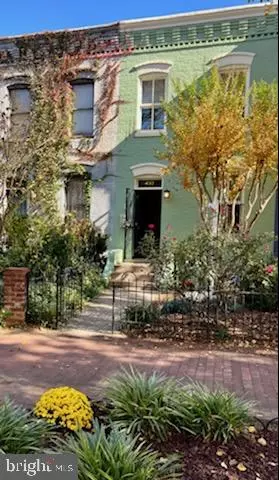For more information regarding the value of a property, please contact us for a free consultation.
Key Details
Sold Price $860,000
Property Type Townhouse
Sub Type Interior Row/Townhouse
Listing Status Sold
Purchase Type For Sale
Square Footage 1,596 sqft
Price per Sqft $538
Subdivision Capitol Hill
MLS Listing ID DCDC2072834
Sold Date 12/25/22
Style Federal
Bedrooms 2
Full Baths 1
Half Baths 1
HOA Y/N N
Abv Grd Liv Area 1,176
Originating Board BRIGHT
Year Built 1885
Annual Tax Amount $7,404
Tax Year 2022
Lot Size 785 Sqft
Acres 0.02
Property Description
So Cool a home,,, now under contract. Solid offer, solid buyers , seasoned selling agent, great sellers AND a creative hardworking intensive listing agent… and not bad looking for an agent that’s been selling real estate for longer than most of the tight suited young agents… just sayin.
Still viewable… on Sentri, the lockbox will be changed to a combo soon.
Well located centenarian cute & quaint. The home is ready for you to move in! 3 level Flat front with 2br/1,5bas , multiple skylights, shelf railing, bare exposed brick ,hardwood floors, 2 potential fireplaces, separate dining room, thermal pane windows, appealing fenced front yard and fenced rear patio with a horse trot backyard access, Front façade recently painted, metal roof, (to be coated), HVAC , guest room and laundry in basement. Built in late 1800's, by Woltz, this home is a great one for investors, starters, young old working retired and others.
LATEST IMPROVEMENTS! Metal Roof has been newly coated with elastomer paint ! Skylights have been cleaned & recaulked. plus other minor touches here and there!
Steps to SEC, the capital, Kaiser, several poplar grocers, hopping H street, Union Station metro, Union Market, cuisines from several continents, Parks, tree lined streets, sought after schools, world wise neighbors and opinions worthy debate; Capitol Hill is a community with the usual & unusual urban trials and treasures . Consider this as a beginning or a place to end.
Location
State DC
County Washington
Zoning RESIDENTIAL
Direction West
Rooms
Basement Fully Finished, Connecting Stairway
Interior
Interior Features Dining Area, Floor Plan - Traditional
Hot Water Natural Gas
Heating Forced Air
Cooling Central A/C
Fireplaces Number 2
Equipment Dishwasher, Disposal, Washer, Dryer, Oven - Single, Water Heater, Refrigerator, Icemaker, Stainless Steel Appliances
Fireplace Y
Window Features Double Pane,Screens,Skylights
Appliance Dishwasher, Disposal, Washer, Dryer, Oven - Single, Water Heater, Refrigerator, Icemaker, Stainless Steel Appliances
Heat Source Natural Gas
Exterior
Fence Fully, Rear, Privacy, Wrought Iron, Wood
Waterfront N
Water Access N
View City
Roof Type Metal
Accessibility None
Parking Type On Street
Garage N
Building
Story 3
Foundation Slab
Sewer Public Sewer
Water Public
Architectural Style Federal
Level or Stories 3
Additional Building Above Grade, Below Grade
New Construction N
Schools
Elementary Schools Ludlow-Taylor
Middle Schools Stuart-Hobson
School District District Of Columbia Public Schools
Others
Senior Community No
Tax ID 0836//0029
Ownership Fee Simple
SqFt Source Assessor
Special Listing Condition Standard
Read Less Info
Want to know what your home might be worth? Contact us for a FREE valuation!

Our team is ready to help you sell your home for the highest possible price ASAP

Bought with Thomas F. Faison • RE/MAX Allegiance
GET MORE INFORMATION





