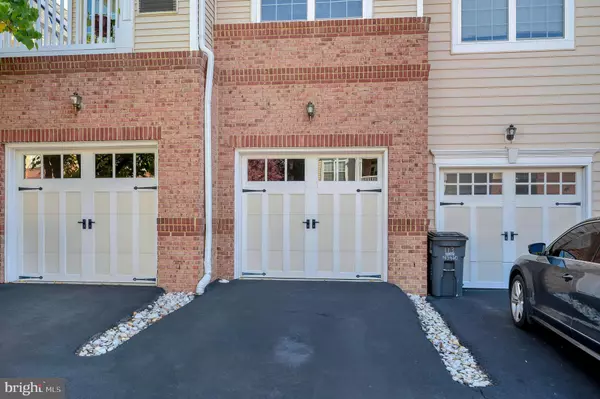For more information regarding the value of a property, please contact us for a free consultation.
Key Details
Sold Price $410,000
Property Type Condo
Sub Type Condo/Co-op
Listing Status Sold
Purchase Type For Sale
Square Footage 1,689 sqft
Price per Sqft $242
Subdivision Ridges At Belmont
MLS Listing ID VALO2039170
Sold Date 01/12/23
Style Contemporary
Bedrooms 3
Full Baths 2
Half Baths 1
Condo Fees $252/mo
HOA Fees $175/mo
HOA Y/N Y
Abv Grd Liv Area 1,689
Originating Board BRIGHT
Year Built 2006
Annual Tax Amount $3,222
Tax Year 2022
Property Description
The 3 bedrooms, 3 levels, and 2.5 bathrooms make this the largest model unit in the Ridges at Belmont Country Club. This home features a garage, a long driveway for 2 extra cars, as well as a ground-level patio, and a 2nd-floor balcony making this one of the most desirable homes in the community. The main level has hardwood flooring throughout, while the eat-in kitchen consists of larger cabinets providing tons of storage, stainless appliances, and, granite countertops. The primary bedroom suite is on the lower level and provides enough space for a corner office and leads out to a private patio and storage. The second level has 2 ample-sized bedrooms providing great natural light from both ends of the home. The Club Corp, Belmont Country Club offers golf, parks, trails, a pool & more. With your membership, you have access to other Club Corp facilities throughout the US and internationally. The DC City club and the Tower Club in Tysons Corner are great business clubs with restaurants that you can use as well. Great Loudoun schools are within walking distance of Belmont Chase, which features Whole Foods and numerous restaurants. The W&OD Trail for jogging and biking, and One Loudoun with a movie theater, Trader Joe's, and more restaurants, within a 5-minute commute. You are in the center of everything and can get anywhere fast using major commuter routes, Dulles Airport, or the metro silver line. Monthly fees include cable/internet, phone, water & lawn care.
Location
State VA
County Loudoun
Zoning PDH4
Rooms
Other Rooms Living Room, Dining Room, Primary Bedroom, Bedroom 2, Bedroom 3, Kitchen, Laundry
Basement Rear Entrance, Connecting Stairway, Fully Finished, Walkout Level
Interior
Interior Features Breakfast Area, Dining Area, Primary Bath(s), Upgraded Countertops, Window Treatments, Recessed Lighting, Floor Plan - Open
Hot Water Natural Gas
Heating Central
Cooling Central A/C
Flooring Hardwood, Carpet, Ceramic Tile
Equipment Microwave, Dishwasher, Disposal, Dryer, Exhaust Fan, Icemaker, Oven/Range - Gas, Refrigerator, Stove, Washer, Water Heater
Fireplace N
Window Features Double Pane,Insulated,Screens,Vinyl Clad
Appliance Microwave, Dishwasher, Disposal, Dryer, Exhaust Fan, Icemaker, Oven/Range - Gas, Refrigerator, Stove, Washer, Water Heater
Heat Source Natural Gas, Central
Exterior
Exterior Feature Balcony, Patio(s)
Parking Features Garage Door Opener
Garage Spaces 3.0
Utilities Available Cable TV Available, Under Ground
Amenities Available Basketball Courts, Club House, Common Grounds, Golf Course Membership Available, Party Room, Pool - Outdoor, Tennis Courts, Tot Lots/Playground, Bike Trail, Community Center, Fitness Center, Golf Course, Jog/Walk Path, Volleyball Courts
Water Access N
Accessibility None
Porch Balcony, Patio(s)
Attached Garage 1
Total Parking Spaces 3
Garage Y
Building
Story 3
Foundation Concrete Perimeter, Slab
Sewer Public Sewer
Water Public
Architectural Style Contemporary
Level or Stories 3
Additional Building Above Grade
Structure Type Dry Wall,9'+ Ceilings
New Construction N
Schools
School District Loudoun County Public Schools
Others
Pets Allowed Y
HOA Fee Include Water,Sewer,Cable TV,Lawn Maintenance,Management,Insurance,Snow Removal,Trash,High Speed Internet,Common Area Maintenance
Senior Community No
Tax ID 083179875009
Ownership Condominium
Security Features Smoke Detector
Special Listing Condition Standard
Pets Allowed No Pet Restrictions
Read Less Info
Want to know what your home might be worth? Contact us for a FREE valuation!

Our team is ready to help you sell your home for the highest possible price ASAP

Bought with Ashil K Lalani • EXP Realty, LLC




