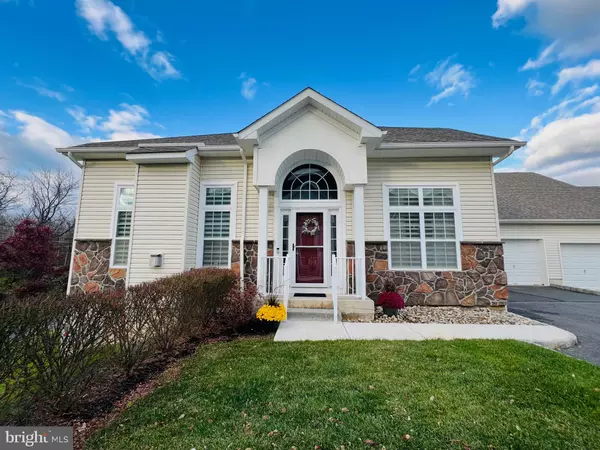For more information regarding the value of a property, please contact us for a free consultation.
Key Details
Sold Price $480,000
Property Type Townhouse
Sub Type End of Row/Townhouse
Listing Status Sold
Purchase Type For Sale
Square Footage 2,100 sqft
Price per Sqft $228
Subdivision The Point @ Turnbury
MLS Listing ID NJMX2003720
Sold Date 01/10/23
Style Colonial
Bedrooms 3
Full Baths 2
Half Baths 1
HOA Fees $380/mo
HOA Y/N Y
Abv Grd Liv Area 2,100
Originating Board BRIGHT
Year Built 2014
Annual Tax Amount $8,945
Tax Year 2021
Lot Dimensions 0.00 x 0.00
Property Description
Come see this modern contemporary move in ready 55+, 2,100 sq ft Living space in the desirable Pointe @ Turnbury. Features 3 BR, 2.5 BA, 2 Car Garage. Features Bruce Hardwood floors on First Level, Recessed lighting with 26ft ceiling in the formal living/dining room and gas fireplace. Primary BR on Main Floor Has W-I Closet, Ceiling Fan, En Suite Master Bath has Jacuzzi Spa Tub and Walk-in Shower. Window treatments include Hunter Douglas Power Window Blinds with remote control, and 3M Security Film on Windows in Master Br, Living Rm and Family Rm. Ceiling fans throughout. Eat-in Kitchen w/ Granite Counter-tops & SS Appliances, Tile Back Splash and 42" Cherrywood Cabinetry. The 2nd Floor has an Open Loft and Two BRs w/ Full BA, Perfect for 18+ big kids. A Huge Custom walk-in closet Built-in off the 2nd Bedroom. Full house Electrostatic air cleaner. Laundry room located off first floor family room with Whirlpool Duet large capacity front loading washer/dryer including storage pedestals. Finished basement (double insulated) with Township Permits. Community has Clubhouse, Fitness center, and Pool, Close to all Major Rd, Train, Shopping, Penn Medical Center & Downtown Princeton.
Location
State NJ
County Middlesex
Area South Brunswick Twp (21221)
Zoning OR
Rooms
Other Rooms Primary Bedroom, Bedroom 2, Bedroom 3, Basement, Bathroom 2, Primary Bathroom
Basement Full, Fully Finished, Sump Pump, Windows
Main Level Bedrooms 1
Interior
Interior Features Air Filter System, Breakfast Area, Built-Ins, Carpet, Ceiling Fan(s), Chair Railings, Dining Area, Family Room Off Kitchen, Floor Plan - Open, Formal/Separate Dining Room, Kitchen - Country, Kitchen - Gourmet, Pantry, Recessed Lighting, Soaking Tub, Walk-in Closet(s), Window Treatments, Wood Floors
Hot Water Natural Gas
Heating Central, Forced Air
Cooling Ceiling Fan(s), Central A/C, Air Purification System
Flooring Carpet, Ceramic Tile, Hardwood
Fireplaces Number 1
Fireplaces Type Metal, Screen, Gas/Propane
Equipment Built-In Microwave, Dishwasher, Dryer - Gas, Humidifier, Oven - Self Cleaning, Refrigerator, Stainless Steel Appliances, Washer
Fireplace Y
Window Features Screens,Sliding,Storm,Double Hung
Appliance Built-In Microwave, Dishwasher, Dryer - Gas, Humidifier, Oven - Self Cleaning, Refrigerator, Stainless Steel Appliances, Washer
Heat Source Natural Gas
Laundry Main Floor
Exterior
Exterior Feature Porch(es)
Garage Garage - Front Entry, Garage Door Opener
Garage Spaces 4.0
Amenities Available Club House, Fitness Center, Game Room, Library, Meeting Room, Pool - Outdoor
Waterfront N
Water Access N
View Trees/Woods
Roof Type Asphalt
Accessibility Level Entry - Main
Porch Porch(es)
Parking Type Attached Garage, Driveway, Off Street
Attached Garage 2
Total Parking Spaces 4
Garage Y
Building
Lot Description Cul-de-sac, Premium, Trees/Wooded
Story 2
Foundation Concrete Perimeter
Sewer Public Sewer
Water Public
Architectural Style Colonial
Level or Stories 2
Additional Building Above Grade, Below Grade
New Construction N
Schools
School District South Brunswick Township Public Schools
Others
Pets Allowed Y
HOA Fee Include Common Area Maintenance,Ext Bldg Maint,Lawn Maintenance,Management,Pool(s),Snow Removal,Trash
Senior Community Yes
Age Restriction 55
Tax ID 21-00080-02004
Ownership Condominium
Security Features Carbon Monoxide Detector(s),Smoke Detector
Acceptable Financing Cash
Listing Terms Cash
Financing Cash
Special Listing Condition Standard
Pets Description Size/Weight Restriction
Read Less Info
Want to know what your home might be worth? Contact us for a FREE valuation!

Our team is ready to help you sell your home for the highest possible price ASAP

Bought with Jane Chen • Century 21 Abrams & Associates, Inc.
GET MORE INFORMATION



