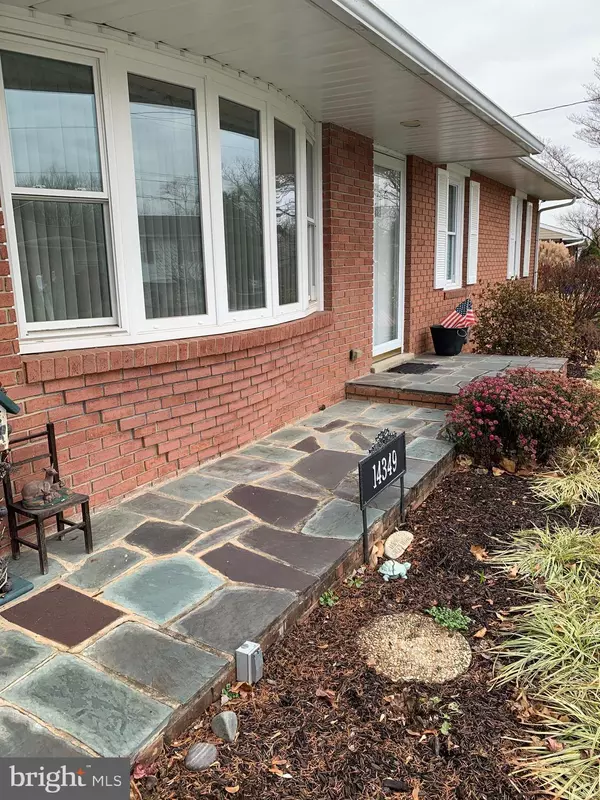For more information regarding the value of a property, please contact us for a free consultation.
Key Details
Sold Price $270,000
Property Type Single Family Home
Sub Type Detached
Listing Status Sold
Purchase Type For Sale
Square Footage 3,233 sqft
Price per Sqft $83
Subdivision Green View Estates
MLS Listing ID PAFL2010994
Sold Date 01/03/23
Style Ranch/Rambler
Bedrooms 3
Full Baths 2
Half Baths 1
HOA Y/N N
Abv Grd Liv Area 2,333
Originating Board BRIGHT
Year Built 1962
Annual Tax Amount $3,015
Tax Year 2022
Lot Size 0.340 Acres
Acres 0.34
Lot Dimensions 125.00 x 119.00
Property Description
Come check out this all brick Rancher with 3 bedrooms, 3 baths, full basement , 2 car garage and a huge bonus room above the Garage which could be anything you want it to be.
Hardwood Flooring thru out home. Kitchen is fully equipped with Appliances and a roll out pantry.
Family Room has Vaulted Beamed ceiling which leads out to a brick patio w/built in seating area. Tons of storage in this home. Garage has a mechanics pit, bath and large workshop area. Large 2 story storage shed in backyard. Beautiful mature landscaping surrounds this home. This home has been well maintained.
Heatpump for Heat and Central Air as well as a Baseboard hot water Oil Furnance. Bonus Room above Garage is accessed thru an exterior Stairway in Back of Home....Possible rental, studio, Air BnB, or Man Cave/She Shed!! Great Neighborhood, minutes from Interstates, Shopping , Restaurants and so much more. Priced to sell!!!
Location
State PA
County Franklin
Area Antrim Twp (14501)
Zoning R2
Direction East
Rooms
Other Rooms Living Room, Dining Room, Primary Bedroom, Bedroom 2, Bedroom 3, Kitchen, Family Room, Laundry, Recreation Room, Storage Room, Bathroom 2, Bathroom 3, Bonus Room, Hobby Room, Primary Bathroom
Basement Full, Heated, Outside Entrance, Partially Finished, Shelving, Walkout Stairs, Windows, Workshop
Main Level Bedrooms 3
Interior
Interior Features Built-Ins, Carpet, Ceiling Fan(s), Chair Railings, Entry Level Bedroom, Exposed Beams, Floor Plan - Traditional, Formal/Separate Dining Room, Kitchen - Galley, Pantry, Walk-in Closet(s), Water Treat System, WhirlPool/HotTub, Window Treatments, Wood Floors
Hot Water Electric
Heating Hot Water, Heat Pump - Oil BackUp
Cooling Heat Pump(s)
Flooring Carpet, Hardwood, Vinyl
Fireplaces Number 1
Fireplaces Type Brick, Fireplace - Glass Doors
Equipment Built-In Microwave, Dishwasher, Dryer - Electric, Freezer, Oven/Range - Electric, Refrigerator, Stainless Steel Appliances, Washer, Water Conditioner - Owned, Water Heater
Fireplace Y
Window Features Double Hung,Replacement,Screens,Sliding,Vinyl Clad,Wood Frame
Appliance Built-In Microwave, Dishwasher, Dryer - Electric, Freezer, Oven/Range - Electric, Refrigerator, Stainless Steel Appliances, Washer, Water Conditioner - Owned, Water Heater
Heat Source Electric, Oil
Laundry Main Floor
Exterior
Garage Additional Storage Area, Built In, Garage - Front Entry, Garage Door Opener, Oversized
Garage Spaces 2.0
Utilities Available Cable TV, Electric Available, Phone Available, Under Ground, Sewer Available
Waterfront N
Water Access N
Roof Type Architectural Shingle
Accessibility None
Parking Type Attached Garage, Driveway, On Street
Attached Garage 2
Total Parking Spaces 2
Garage Y
Building
Story 1
Foundation Block
Sewer Public Sewer
Water Well
Architectural Style Ranch/Rambler
Level or Stories 1
Additional Building Above Grade, Below Grade
Structure Type Dry Wall,Cathedral Ceilings,Beamed Ceilings,Wood Ceilings
New Construction N
Schools
Elementary Schools Greencastle-Antrim
Middle Schools Greencastle-Antrim
High Schools Greencastle-Antrim
School District Greencastle-Antrim
Others
Pets Allowed Y
Senior Community No
Tax ID 01-0A27Q-008F-000000
Ownership Fee Simple
SqFt Source Assessor
Acceptable Financing Cash, Conventional, FHA, USDA, VA
Horse Property N
Listing Terms Cash, Conventional, FHA, USDA, VA
Financing Cash,Conventional,FHA,USDA,VA
Special Listing Condition Standard
Pets Description No Pet Restrictions
Read Less Info
Want to know what your home might be worth? Contact us for a FREE valuation!

Our team is ready to help you sell your home for the highest possible price ASAP

Bought with Alice J Guy • Real Estate Innovations
GET MORE INFORMATION





