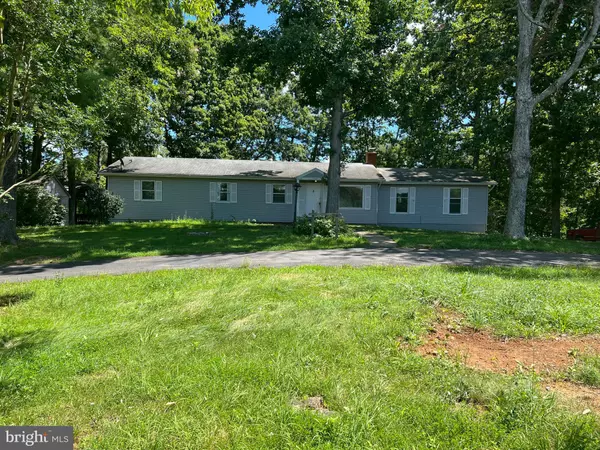For more information regarding the value of a property, please contact us for a free consultation.
Key Details
Sold Price $435,000
Property Type Single Family Home
Sub Type Detached
Listing Status Sold
Purchase Type For Sale
Square Footage 3,972 sqft
Price per Sqft $109
Subdivision None Available
MLS Listing ID VARP2000716
Sold Date 11/14/22
Style Ranch/Rambler,Traditional
Bedrooms 3
Full Baths 3
HOA Y/N N
Abv Grd Liv Area 2,148
Originating Board BRIGHT
Year Built 1970
Annual Tax Amount $2,258
Tax Year 2021
Lot Size 5.800 Acres
Acres 5.8
Property Description
NEW 5-Ton AC, NEW Painting, Exterior Staining, Lighting, Refinished & Ebony Stained Hardwood Floors in Dining Rm & Hallway (Custom Burnt Stained Hardwood Floors in bedrooms), Room Sizes are Large, (2) Circular Driveways (Front & Back), Plenty of Room for a Garden, 5.8 Acres (1.8 Acres around the home, additional 4 acres behind) Open Foyer, Sep Dining Rm w/Hdwds, Chair Rail/Crown Mouldings, Unique Walk-In Linen Closet w/Built-In Shelving, 2 Guest Bedrooms share hall bath, Primary Bedroom w/Bath, Whole house Fan on main for spring & fall, Kitchen with Granite Counters, 42" Cherry Cabinets, Electric Cooktop & Double Wall Ovens, Table space or expand and add island, HUGE Walk-In Pantry with Shelves, (18x18) Sunroom off kitchen overlooking the backyard. Separate Living Room with large windows, Sep Den/Study/Office with Built-In Bookcases. Open stairwell to Basement from Foyer, offers a big Recreation Room (23x20), Wood Stove Insert/Fireplace All Brick (7.5' Hearth), Walk-Out Level to Backyard, Sink/Stovetop, and built-in cabinetry for? wet bar? Game Room for (darts, pool table, etc) Bonus Room or (NTC 4th bdrm), Laundry Room w/Sink & Shelving. Craft or Decor Storage/Sewing Room with Shelving, Extra Storage Area, Desk Area-Do you Collect Wine-would make a Perfect Wine Cellar! 3rd Full Bath with Tub/Shower Combo & Built-in Shelving. Covered area for Yard Equipment or Stack Wood to stay dry under the sunroom, Huge Back Deck with a Custom Screened Porch w/Electricity, would make a great entertaining area or possible hot tub. Sep well-house building w/interior heater. The list goes on & on, (want animals/chickens/horses? Plenty of Room for all 3 & More! FYI only 15 mins to downtown Warrenton, w/Shopping, Restaurants & Major Hospital. 20 Mins to downtown Culpeper, AS-IS, Home is part of an estate & Trust, Inspections for Informational Purposes Only
Location
State VA
County Rappahannock
Zoning A
Rooms
Other Rooms Living Room, Dining Room, Primary Bedroom, Bedroom 2, Kitchen, Game Room, Family Room, Foyer, Bedroom 1, Study, Sun/Florida Room, Laundry, Storage Room, Utility Room, Bonus Room, Hobby Room, Primary Bathroom, Full Bath
Basement Connecting Stairway, Daylight, Full, Full, Fully Finished, Heated, Improved, Interior Access, Outside Entrance, Rear Entrance, Shelving, Walkout Level, Windows
Main Level Bedrooms 3
Interior
Interior Features 2nd Kitchen, Attic/House Fan, Bar, Breakfast Area, Built-Ins, Carpet, Ceiling Fan(s), Chair Railings, Crown Moldings, Dining Area, Entry Level Bedroom, Floor Plan - Traditional, Formal/Separate Dining Room, Intercom, Kitchen - Eat-In, Pantry, Primary Bath(s), Recessed Lighting, Tub Shower, Upgraded Countertops, Walk-in Closet(s), Window Treatments, Wood Floors, Stove - Wood
Hot Water Electric
Heating Baseboard - Electric, Forced Air
Cooling Ceiling Fan(s), Central A/C, Heat Pump(s), Whole House Fan
Flooring Carpet, Ceramic Tile, Concrete, Hardwood, Laminate Plank, Partially Carpeted, Vinyl
Fireplaces Number 1
Fireplaces Type Brick, Wood, Flue for Stove
Equipment Built-In Microwave, Central Vacuum, Cooktop, Dishwasher, Icemaker, Oven - Double, Oven - Wall, Oven/Range - Electric, Refrigerator, Washer/Dryer Hookups Only, Water Conditioner - Owned, Water Heater
Furnishings No
Fireplace Y
Window Features Double Hung,Double Pane,Casement,Screens,Sliding,Wood Frame
Appliance Built-In Microwave, Central Vacuum, Cooktop, Dishwasher, Icemaker, Oven - Double, Oven - Wall, Oven/Range - Electric, Refrigerator, Washer/Dryer Hookups Only, Water Conditioner - Owned, Water Heater
Heat Source Oil
Laundry Basement, Hookup
Exterior
Exterior Feature Deck(s), Patio(s), Screened, Porch(es)
Parking Features Basement Garage, Garage - Rear Entry, Garage Door Opener
Garage Spaces 17.0
Fence Wire
Utilities Available Electric Available
Amenities Available None
Water Access N
View Panoramic, Pasture, Scenic Vista, Trees/Woods
Roof Type Architectural Shingle
Street Surface Black Top
Accessibility None
Porch Deck(s), Patio(s), Screened, Porch(es)
Road Frontage City/County
Attached Garage 2
Total Parking Spaces 17
Garage Y
Building
Lot Description Additional Lot(s), Backs to Trees, Front Yard, Landscaping, Partly Wooded, Rear Yard, Road Frontage, SideYard(s), Trees/Wooded
Story 1
Foundation Concrete Perimeter
Sewer On Site Septic, Septic < # of BR
Water Well
Architectural Style Ranch/Rambler, Traditional
Level or Stories 1
Additional Building Above Grade, Below Grade
Structure Type Dry Wall,Paneled Walls
New Construction N
Schools
School District Rappahannock County Public Schools
Others
Pets Allowed Y
HOA Fee Include None
Senior Community No
Tax ID 44 5B
Ownership Fee Simple
SqFt Source Estimated
Security Features Carbon Monoxide Detector(s),Intercom,Smoke Detector
Acceptable Financing Cash, Conventional, FHA, USDA, VA
Horse Property N
Listing Terms Cash, Conventional, FHA, USDA, VA
Financing Cash,Conventional,FHA,USDA,VA
Special Listing Condition Standard
Pets Allowed No Pet Restrictions
Read Less Info
Want to know what your home might be worth? Contact us for a FREE valuation!

Our team is ready to help you sell your home for the highest possible price ASAP

Bought with Kathleen Anne McGrath • KW Metro Center




