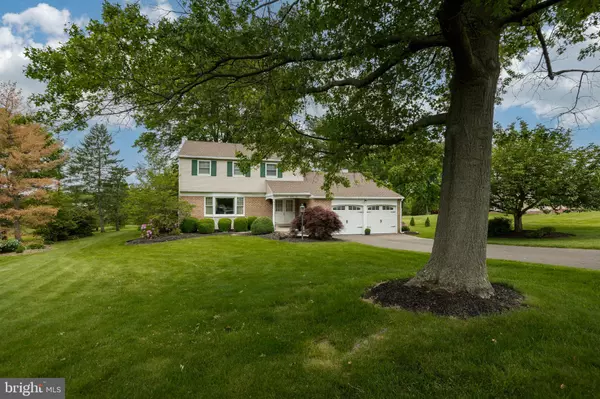For more information regarding the value of a property, please contact us for a free consultation.
Key Details
Sold Price $585,600
Property Type Single Family Home
Sub Type Detached
Listing Status Sold
Purchase Type For Sale
Square Footage 2,151 sqft
Price per Sqft $272
Subdivision Country Meadows
MLS Listing ID PAMC2039024
Sold Date 07/14/22
Style Colonial
Bedrooms 4
Full Baths 2
Half Baths 1
HOA Y/N N
Abv Grd Liv Area 2,151
Originating Board BRIGHT
Year Built 1969
Annual Tax Amount $6,591
Tax Year 2021
Lot Size 0.891 Acres
Acres 0.89
Lot Dimensions 89.00 x 0.00
Property Description
Prepare to be impressed!! You are going to fall in love with this special home! Its located on Lower Salfords walking path which connects the neighborhoods, schools and parks of Harleysville and offers a unique perspective of this wonderful community. You can even walk to the Country Fair and fireworks! What a great place to live! This Gracious four bedroom Colonial was been very well maintained and upgrade by the meticulous owners with Anderson Windows, new central air conditioning and economical 3 zone natural gas hot water baseboard heat. There are custom moldings and hardwood floors throughout and a large comfortable fireside family room. Enjoy the lazy days of summer poolside in one of the nicest backyards you'll ever see. There is even a freestanding natural gas BBQ. The covered rear porch is a quiet tranquil spot to enjoy this amazing property. You'll guest will never want to leave! The Finished basement has an outside entrance and your own pool table. Its said that location is everything and when you see this home you'll agree. Served by the popular Souderton School District and just minutes for the Pa Turnpike. Done miss our HighDEF YouTube video. Homes like this rarely come up so don't delay schedule your tour and experience all this home has to offer!
Location
State PA
County Montgomery
Area Lower Salford Twp (10650)
Zoning R1
Rooms
Basement Full, Partially Finished
Main Level Bedrooms 4
Interior
Hot Water Natural Gas
Heating Baseboard - Hot Water
Cooling Central A/C
Fireplaces Number 1
Fireplace Y
Heat Source Natural Gas
Exterior
Garage Garage Door Opener
Garage Spaces 2.0
Pool In Ground, Gunite
Waterfront N
Water Access N
Accessibility Level Entry - Main
Parking Type Attached Garage, Driveway
Attached Garage 2
Total Parking Spaces 2
Garage Y
Building
Story 2
Foundation Block
Sewer Public Sewer
Water Public
Architectural Style Colonial
Level or Stories 2
Additional Building Above Grade, Below Grade
New Construction N
Schools
Middle Schools Indian Valley
High Schools Souderton Area Senior
School District Souderton Area
Others
Senior Community No
Tax ID 50-00-04393-849
Ownership Fee Simple
SqFt Source Assessor
Special Listing Condition Standard
Read Less Info
Want to know what your home might be worth? Contact us for a FREE valuation!

Our team is ready to help you sell your home for the highest possible price ASAP

Bought with Beth L Bukata • Coldwell Banker Realty
GET MORE INFORMATION





