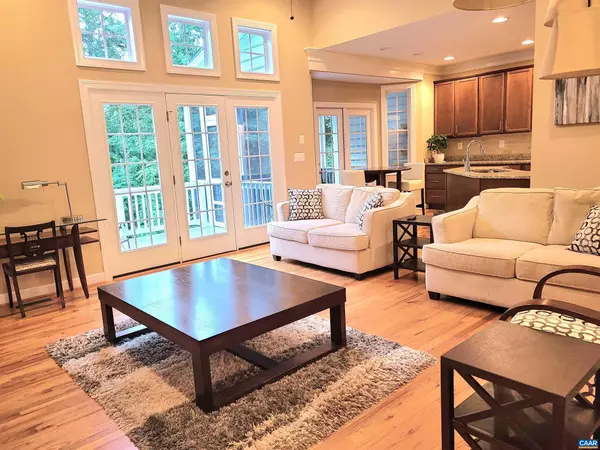For more information regarding the value of a property, please contact us for a free consultation.
Key Details
Sold Price $560,000
Property Type Single Family Home
Sub Type Detached
Listing Status Sold
Purchase Type For Sale
Square Footage 3,088 sqft
Price per Sqft $181
Subdivision Hancock Farms
MLS Listing ID 632788
Sold Date 09/16/22
Style Other
Bedrooms 4
Full Baths 2
Half Baths 2
HOA Fees $20/ann
HOA Y/N Y
Abv Grd Liv Area 2,044
Originating Board CAAR
Year Built 2012
Annual Tax Amount $2,973
Tax Year 2022
Lot Size 2.020 Acres
Acres 2.02
Property Description
Come see this Classic featuring an open floor plan built with the attention to detail expected by one of the best builders of the time. Inviting front porch walks into an Open Main level with 9 foot ceilings, dining area, living room, kitchen with breakfast area, granite counters and stainless appliances. Convenient master suite on main level with large walk in closet with built ins and private bathroom with separate WC. Built in cabinets, transom windows, Crown Molding, Wainscoting throughout. The lower level includes a huge Family Room, 4th Bed Room or office, Half Bath with hook up for shower and bath, and Unbelievable Storage. Access to the outside from the huge family room as well as the workshop area. Total privacy with lovely lawn, flowering shrubs and fruit trees. Room to play or plant your garden.,Granite Counter,Wood Cabinets
Location
State VA
County Greene
Zoning A-1
Rooms
Other Rooms Dining Room, Primary Bedroom, Kitchen, Family Room, Great Room, Laundry, Utility Room, Primary Bathroom, Full Bath, Half Bath, Additional Bedroom
Basement Full, Heated, Interior Access, Outside Entrance, Partially Finished, Walkout Level, Windows
Main Level Bedrooms 3
Interior
Interior Features Kitchen - Eat-In, Pantry, Recessed Lighting, Entry Level Bedroom
Heating Forced Air, Heat Pump(s)
Cooling Central A/C, Heat Pump(s)
Flooring Ceramic Tile, Hardwood
Fireplaces Type Gas/Propane
Equipment Water Conditioner - Owned, Dryer, Washer/Dryer Hookups Only, Dishwasher, Disposal, Oven/Range - Gas, Microwave, Refrigerator, ENERGY STAR Clothes Washer, Energy Efficient Appliances, ENERGY STAR Dishwasher, ENERGY STAR Refrigerator
Fireplace N
Window Features Double Hung,Insulated,Low-E
Appliance Water Conditioner - Owned, Dryer, Washer/Dryer Hookups Only, Dishwasher, Disposal, Oven/Range - Gas, Microwave, Refrigerator, ENERGY STAR Clothes Washer, Energy Efficient Appliances, ENERGY STAR Dishwasher, ENERGY STAR Refrigerator
Heat Source Electric
Exterior
Garage Other, Garage - Side Entry, Oversized
View Garden/Lawn
Roof Type Architectural Shingle
Accessibility None
Garage N
Building
Lot Description Landscaping, Open, Private
Story 1
Foundation Concrete Perimeter, Slab
Sewer Septic Exists
Water Well
Architectural Style Other
Level or Stories 1
Additional Building Above Grade, Below Grade
Structure Type 9'+ Ceilings,Tray Ceilings
New Construction N
Schools
Elementary Schools Greene Primary
High Schools William Monroe
School District Greene County Public Schools
Others
Ownership Other
Special Listing Condition Standard
Read Less Info
Want to know what your home might be worth? Contact us for a FREE valuation!

Our team is ready to help you sell your home for the highest possible price ASAP

Bought with JOSEPH SULLIVAN • RE/MAX REALTY SPECIALISTS-CROZET
GET MORE INFORMATION





