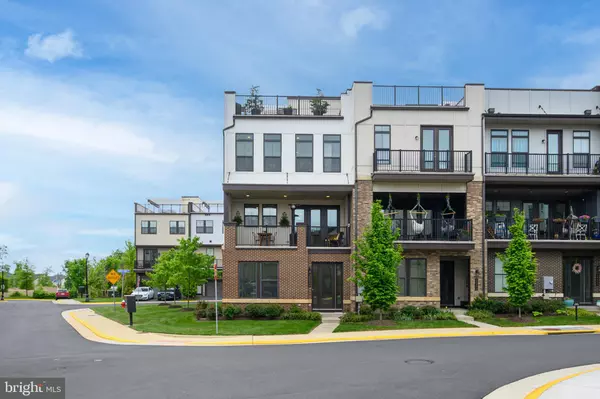For more information regarding the value of a property, please contact us for a free consultation.
Key Details
Sold Price $851,000
Property Type Townhouse
Sub Type End of Row/Townhouse
Listing Status Sold
Purchase Type For Sale
Square Footage 3,105 sqft
Price per Sqft $274
Subdivision Brambleton Town Center
MLS Listing ID VALO2026074
Sold Date 07/15/22
Style Transitional
Bedrooms 3
Full Baths 2
Half Baths 2
HOA Fees $224/mo
HOA Y/N Y
Abv Grd Liv Area 3,105
Originating Board BRIGHT
Year Built 2017
Annual Tax Amount $6,766
Tax Year 2022
Property Description
OPEN HOUES CANCELED. Brambleton Luxury begins with the amazing roof top deck - you'll love the 360 degree view of Brambleton and beyond. Host summer BBQs with the gang, or cozy up to the fire pit on those crisp fall evenings and savor the view.
On the first floor, this elegant Armstrong model by Van Metre welcomes you with an airy family room thats also perfect for a home office, yoga studio or play room. Head upstairs to the open concept Great Room that was designed for your parties, family gatherings and intimate dinners. After dessert, relax on the balcony off the kitchen or put up your feet in front of the fire.
Upstairs is your owners retreat with stylish en-suite bathroom and not one but two walk-in closets. Two additional bedrooms and full bath host your family, friends, guests - or maybe a second home office.
Youll love the details! Hardwood floors throughout the first two levels; high end finishes in the kitchen plus stainless steel appliances, plenty of granite counter space and even a window over the kitchen sink. And then its back up to the roof deck.
Brambletons community amenities - pool, clubhouse, jogging trails, access to a golf course and more parks than you can count keep you active year round. And the community calendar is chock full of events for getting to know your neighbors. On top of the world in Brambleton - you'll never want to leave!
Location
State VA
County Loudoun
Zoning PDH4
Interior
Interior Features Breakfast Area, Built-Ins, Carpet, Ceiling Fan(s), Combination Dining/Living, Combination Kitchen/Dining, Combination Kitchen/Living, Dining Area, Family Room Off Kitchen, Floor Plan - Open, Floor Plan - Traditional, Kitchen - Eat-In, Kitchen - Island, Primary Bath(s), Recessed Lighting, Stall Shower, Tub Shower, Upgraded Countertops, Walk-in Closet(s), Wet/Dry Bar, Window Treatments, Wood Floors
Hot Water Natural Gas
Cooling Central A/C
Flooring Carpet, Engineered Wood
Fireplaces Number 1
Fireplaces Type Fireplace - Glass Doors, Gas/Propane
Equipment Built-In Microwave, Cooktop, Dishwasher, Disposal, Dryer, Dryer - Electric, Dryer - Front Loading, Exhaust Fan, Icemaker, Microwave, Oven - Wall, Oven/Range - Gas, Range Hood, Refrigerator, Stainless Steel Appliances, Washer, Water Heater
Fireplace Y
Appliance Built-In Microwave, Cooktop, Dishwasher, Disposal, Dryer, Dryer - Electric, Dryer - Front Loading, Exhaust Fan, Icemaker, Microwave, Oven - Wall, Oven/Range - Gas, Range Hood, Refrigerator, Stainless Steel Appliances, Washer, Water Heater
Heat Source Natural Gas
Laundry Dryer In Unit, Has Laundry, Upper Floor, Washer In Unit
Exterior
Exterior Feature Balconies- Multiple, Roof
Garage Garage - Rear Entry, Garage Door Opener, Inside Access
Garage Spaces 2.0
Amenities Available Baseball Field, Basketball Courts, Common Grounds, Community Center, Jog/Walk Path, Soccer Field, Swimming Pool, Tennis Courts, Tot Lots/Playground
Waterfront N
Water Access N
Accessibility None
Porch Balconies- Multiple, Roof
Parking Type Driveway, Attached Garage
Attached Garage 2
Total Parking Spaces 2
Garage Y
Building
Lot Description Corner, Front Yard, Landscaping, SideYard(s)
Story 4
Foundation Slab
Sewer Public Septic
Water Public
Architectural Style Transitional
Level or Stories 4
Additional Building Above Grade, Below Grade
New Construction N
Schools
School District Loudoun County Public Schools
Others
Pets Allowed Y
HOA Fee Include Cable TV,Common Area Maintenance,High Speed Internet,Lawn Care Front,Lawn Care Side,Lawn Maintenance,Snow Removal,Trash
Senior Community No
Tax ID 200106345000
Ownership Condominium
Acceptable Financing Cash, Conventional, FHA, VA
Horse Property N
Listing Terms Cash, Conventional, FHA, VA
Financing Cash,Conventional,FHA,VA
Special Listing Condition Standard
Pets Description Number Limit
Read Less Info
Want to know what your home might be worth? Contact us for a FREE valuation!

Our team is ready to help you sell your home for the highest possible price ASAP

Bought with George H Myers • Compass
GET MORE INFORMATION





