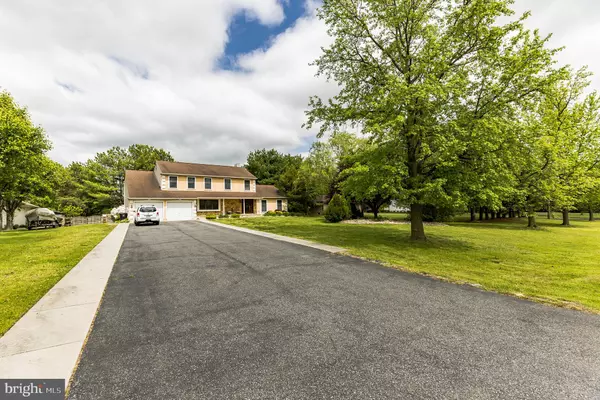For more information regarding the value of a property, please contact us for a free consultation.
Key Details
Sold Price $500,000
Property Type Single Family Home
Sub Type Detached
Listing Status Sold
Purchase Type For Sale
Square Footage 3,830 sqft
Price per Sqft $130
MLS Listing ID NJGL2015826
Sold Date 08/04/22
Style Colonial
Bedrooms 5
Full Baths 2
Half Baths 1
HOA Y/N N
Abv Grd Liv Area 3,134
Originating Board BRIGHT
Year Built 1983
Annual Tax Amount $11,114
Tax Year 2021
Lot Size 1.000 Acres
Acres 1.0
Lot Dimensions 125x346
Property Description
Welcome to 592 Jefferson Rd. Wait until you see this fabulous home, with a great open floorplan and large spacious rooms. Pulling up onto the 6-car driveway, you will see the beautiful stucco front featuring raised details The 29' open front is very inviting and perfect for enjoying those cool summer nights. Entering through the etched glass door, you will notice the openness of the floor plan. To the right is the sunken formal living room which includes an electric fireplace and large windows. The 2 columns are a great architectural detail. To the left of the foyer is the formal dining room with beautiful hardwood floors. This room also features large windows which overlook the open front porch. Continuing through the foyer, youll enter the massive kitchen/ breakfast room, which is truly an entertaining space. The kitchen features oak cabinets, a peninsula, and a large pantry closet. There is plenty of counter space for the chef in the family and an inviting 4-5 seat breakfast bar. The large breakfast room is perfect for your morning gatherings before everyone heads out for the day. There is an exit door to the backyard as well. There is a double-sided wood-burning fireplace in the breakfast room and the family room. The sunken family features patio doors that lead to the backyard and of course that beautiful fireplace. Just past the kitchen is the door leading into the 2-car garage, the powder room, and the mud/ laundry room. There is a 3rd door leading to the rear yard. Tucked behind the laundry room is a bonus room that could be used as a private office or a 5th bedroom. This room features a large closet. Heading back to the foyer, the oak staircase will take you to the 2nd floor. The 2nd floor is very open and there is a reading nook to the left at the top of the stairs. The large primary bedroom is spacious and features large 2 walk-in closets. There is a 3rd closet in the primary bath. The primary bedroom also features a private Jacuzzi room with double doors. Relax and enjoy a warm therapeutic soak as you let the stresses of the day melt away. Three other generously sized rooms make up the 2nd floor. All have ample closet space. Heading to the basement, there is a 27x25 finished recreation room. This space is perfect for a pool table, game room, or for enjoying movie night. Included is the existing electric fireplace. There is also an unfinished area, perfect for storage. The rear year is huge and very private. The 43X20 concrete patio is large enough to form different outdoor areas such as a patio table/ chairs, a fire pit area, or an outdoor bar area. Mature landscaping surrounds this area, making it very private. There also is a beautiful large Japanese maple which offers plenty of natural shade along with the other landscaping. Following the paver walkway, you will see the above-ground pool with its own deck, and just past the pool is the massive backyard. You will love the size of this yard. Plenty of room to run around or have large parties. The possibilities are endless. Completing the backyard is the 20X10 storage shed. You must come and check this home out! Call today for your personal tour.
Location
State NJ
County Gloucester
Area Mantua Twp (20810)
Zoning RESIDENTIAL
Rooms
Other Rooms Living Room, Dining Room, Primary Bedroom, Bedroom 2, Bedroom 3, Kitchen, Family Room, Foyer, Breakfast Room, Bedroom 1, Laundry, Other, Recreation Room, Bonus Room
Basement Partial, Fully Finished
Main Level Bedrooms 1
Interior
Interior Features Attic, Breakfast Area, Ceiling Fan(s), Entry Level Bedroom, Floor Plan - Open, Formal/Separate Dining Room, Kitchen - Country, Primary Bath(s), Soaking Tub, Walk-in Closet(s), Water Treat System
Hot Water Natural Gas
Heating Forced Air
Cooling Central A/C
Flooring Ceramic Tile, Carpet
Fireplaces Number 1
Fireplaces Type Wood
Fireplace Y
Heat Source Natural Gas
Laundry Main Floor
Exterior
Exterior Feature Porch(es), Patio(s)
Parking Features Garage - Front Entry
Garage Spaces 8.0
Fence Fully
Pool Above Ground
Water Access N
Roof Type Architectural Shingle
Accessibility None
Porch Porch(es), Patio(s)
Attached Garage 2
Total Parking Spaces 8
Garage Y
Building
Lot Description Irregular
Story 2
Foundation Block
Sewer On Site Septic
Water Well
Architectural Style Colonial
Level or Stories 2
Additional Building Above Grade, Below Grade
New Construction N
Schools
Elementary Schools J.M.Tomlin
Middle Schools Clearview Regional M.S.
High Schools Clearview Regional H.S.
School District Clearview Regional Schools
Others
Senior Community No
Tax ID 10-00263-00001 04
Ownership Fee Simple
SqFt Source Estimated
Special Listing Condition Standard
Read Less Info
Want to know what your home might be worth? Contact us for a FREE valuation!

Our team is ready to help you sell your home for the highest possible price ASAP

Bought with Scott Kompa • EXP Realty, LLC




