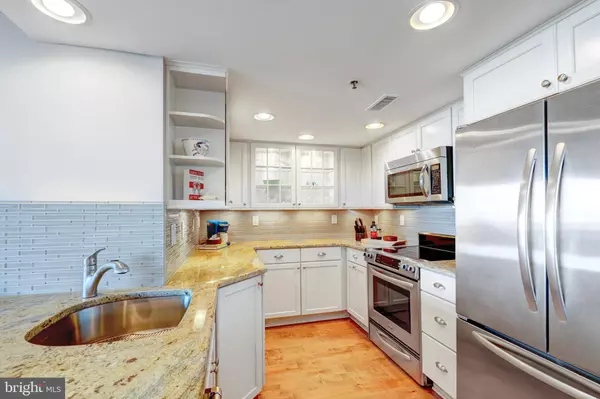For more information regarding the value of a property, please contact us for a free consultation.
Key Details
Sold Price $1,120,000
Property Type Condo
Sub Type Condo/Co-op
Listing Status Sold
Purchase Type For Sale
Square Footage 1,175 sqft
Price per Sqft $953
Subdivision Sea Colony East
MLS Listing ID DESU2022632
Sold Date 07/12/22
Style Unit/Flat
Bedrooms 3
Full Baths 2
Condo Fees $2,215/qua
HOA Fees $222/qua
HOA Y/N Y
Abv Grd Liv Area 1,175
Originating Board BRIGHT
Year Built 1980
Annual Tax Amount $1,188
Tax Year 2021
Lot Dimensions 0.00 x 0.00
Property Description
Sea Colony's finest! Beautiful views straight down the coast highlight this fully renovated, oceanfront property with 3 bedrooms and 2 baths. Truly a special spot since Island House is the furthest building Southno other high rises impede the view. The location feels more like a single family home versus a condominium. You can easily use the stairs instead of the elevator. Open layout features engineered wood plank flooring and plantation shutters throughout. Kitchen is completely redesigned with granite counters, stainless appliances, upgraded cabinets (some with glass fronts), glass tiled backsplash, under cabinet lighting and breakfast bar for two. Oceanfront master bedroom with extra window and spacious ensuite bath has double sinks and tiled shower. Washer and dryer has been relocated from master bath to hall. This end home property offers larger guest bedrooms with unobstructed windows, so it is sunny and bright. Additionally, it is private and quiet since there is no walkway outside of the windows. Guest bath has oversized shower with glass doors. Other highlights include replacement of all interior doors, recessed lighting, premier front parking spot and exterior beach locker. Property is sold IN FEE...NO ground rent.
Island House prides itself on being very well maintained, managed and funded. Enjoy everything the Sea Colony lifestyle has to offer including private beach, newly renovated fitness center, oceanfront pools (& many others), top-rated tennis facility with year-round pros and indoor courts, family activities and much, much more. Lightly rented each July & August grossing approximaely $30k. Sold fully furnished and turn-key! Instant access to rental income too!
Location
State DE
County Sussex
Area Baltimore Hundred (31001)
Zoning AR-1
Rooms
Main Level Bedrooms 3
Interior
Interior Features Breakfast Area, Kitchen - Galley, Combination Kitchen/Dining, Combination Dining/Living, Combination Kitchen/Living, Entry Level Bedroom, Floor Plan - Open, Flat, Primary Bedroom - Ocean Front, Recessed Lighting, Upgraded Countertops, Window Treatments
Hot Water Electric
Heating Forced Air
Cooling Central A/C
Flooring Engineered Wood
Equipment Dishwasher, Disposal, Refrigerator, Microwave, Oven/Range - Electric, Washer/Dryer Stacked, Water Heater
Furnishings Yes
Fireplace N
Appliance Dishwasher, Disposal, Refrigerator, Microwave, Oven/Range - Electric, Washer/Dryer Stacked, Water Heater
Heat Source Electric
Laundry Dryer In Unit, Washer In Unit
Exterior
Exterior Feature Balcony
Parking On Site 1
Amenities Available Beach, Elevator, Fitness Center, Hot tub, Jog/Walk Path, Reserved/Assigned Parking, Tot Lots/Playground, Pool - Outdoor, Recreational Center, Sauna, Security, Tennis - Indoor, Tennis Courts, Water/Lake Privileges, Basketball Courts, Gated Community, Pool - Indoor
Water Access Y
View Ocean
Roof Type Metal
Accessibility None
Porch Balcony
Garage N
Building
Lot Description Landscaping
Story 1
Unit Features Hi-Rise 9+ Floors
Foundation Pilings
Sewer Public Sewer
Water Private/Community Water
Architectural Style Unit/Flat
Level or Stories 1
Additional Building Above Grade, Below Grade
New Construction N
Schools
Elementary Schools Lord Baltimore
Middle Schools Selbyville
High Schools Indian River
School District Indian River
Others
Pets Allowed Y
HOA Fee Include Cable TV,Common Area Maintenance,Ext Bldg Maint,High Speed Internet,Insurance,Lawn Maintenance,Management,Reserve Funds,Road Maintenance,Security Gate,Snow Removal,Trash,Water
Senior Community No
Tax ID 134-17.00-56.07-201
Ownership Fee Simple
SqFt Source Estimated
Acceptable Financing Cash, Conventional
Listing Terms Cash, Conventional
Financing Cash,Conventional
Special Listing Condition Standard
Pets Allowed Cats OK, Dogs OK
Read Less Info
Want to know what your home might be worth? Contact us for a FREE valuation!

Our team is ready to help you sell your home for the highest possible price ASAP

Bought with Dustin Oldfather • Compass




