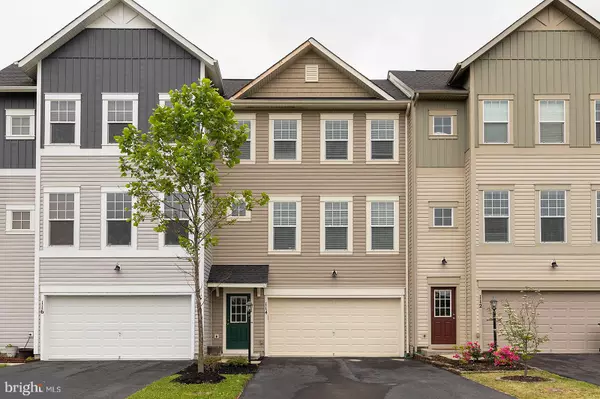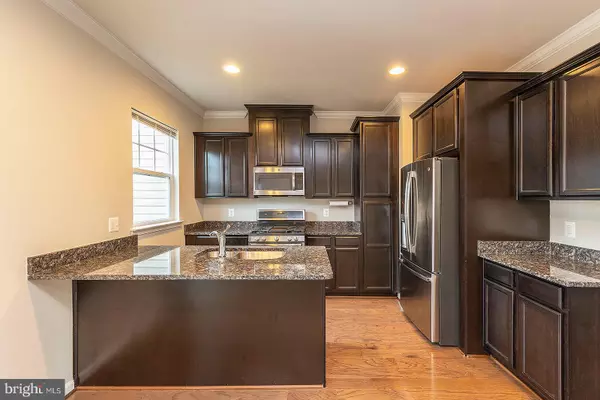For more information regarding the value of a property, please contact us for a free consultation.
Key Details
Sold Price $325,000
Property Type Townhouse
Sub Type Interior Row/Townhouse
Listing Status Sold
Purchase Type For Sale
Square Footage 1,854 sqft
Price per Sqft $175
Subdivision Snowden Bridge
MLS Listing ID VAFV2007078
Sold Date 08/15/22
Style Craftsman
Bedrooms 3
Full Baths 2
Half Baths 1
HOA Fees $151/mo
HOA Y/N Y
Abv Grd Liv Area 1,464
Originating Board BRIGHT
Year Built 2015
Annual Tax Amount $1,425
Tax Year 2022
Lot Size 2,178 Sqft
Acres 0.05
Property Description
PRICE REDUCED! A great home in a great community! This spacious 3-story townhome has what you are looking for in a home. The main level is the heart of your new home, featuring 9 ceilings and an open concept kitchen, dining room, and spacious living room layout. The upper level features an owner's suite with private bathroom, two secondary bedrooms, and another full bathroom. Laundry facilities are also on the upper level for your convenience. The fully finished lower level features a private office/game room/family room/4th bedroom that leads out to a patio, firepit and a great fenced backyard. Brand-new carpet and paint throughout! Snowden Bridge is one of the premier communities in the Winchester/Frederick County area and features every amenity that you could want: Recreation center, swimming pool (with pirate boat!), indoor tennis courts, indoor basketball courts, playground, walking/hiking trails and much more, including its own elementary school and daycare. You are within 5 or 6 minutes of I-81, shopping, restaurants, the Frederick County Fairgrounds, Clear Brook park and more.
Location
State VA
County Frederick
Zoning R4
Rooms
Other Rooms Living Room, Primary Bedroom, Bedroom 2, Bedroom 3, Kitchen, Breakfast Room, Laundry, Office, Bathroom 2, Primary Bathroom, Half Bath
Basement Full, Partially Finished
Interior
Interior Features Attic/House Fan, Combination Dining/Living, Primary Bath(s), Floor Plan - Open
Hot Water Natural Gas
Heating Forced Air
Cooling Central A/C
Equipment Dishwasher, Disposal, Oven/Range - Gas, Range Hood, Refrigerator, Washer/Dryer Stacked
Furnishings No
Fireplace N
Window Features Low-E
Appliance Dishwasher, Disposal, Oven/Range - Gas, Range Hood, Refrigerator, Washer/Dryer Stacked
Heat Source Natural Gas
Exterior
Parking Features Garage - Front Entry, Garage Door Opener, Inside Access
Garage Spaces 2.0
Utilities Available Natural Gas Available, Electric Available, Phone Available, Cable TV Available
Amenities Available Basketball Courts, Bike Trail, Club House, Common Grounds, Community Center, Jog/Walk Path, Picnic Area, Pool - Outdoor, Recreational Center, Tennis - Indoor, Tot Lots/Playground, Volleyball Courts
Water Access N
Roof Type Fiberglass
Accessibility None
Attached Garage 2
Total Parking Spaces 2
Garage Y
Building
Story 3
Foundation Permanent, Concrete Perimeter, Slab
Sewer Public Sewer
Water Public
Architectural Style Craftsman
Level or Stories 3
Additional Building Above Grade, Below Grade
Structure Type 9'+ Ceilings,Dry Wall
New Construction N
Schools
Elementary Schools Jordan Springs
Middle Schools James Wood
High Schools James Wood
School District Frederick County Public Schools
Others
Pets Allowed Y
HOA Fee Include Common Area Maintenance,Snow Removal,Trash
Senior Community No
Tax ID 44E 1 6 49
Ownership Fee Simple
SqFt Source Assessor
Security Features Smoke Detector
Acceptable Financing Cash, Conventional, FHA, USDA, VA
Horse Property N
Listing Terms Cash, Conventional, FHA, USDA, VA
Financing Cash,Conventional,FHA,USDA,VA
Special Listing Condition Standard
Pets Allowed No Pet Restrictions
Read Less Info
Want to know what your home might be worth? Contact us for a FREE valuation!

Our team is ready to help you sell your home for the highest possible price ASAP

Bought with rajesh cheruku • Ikon Realty - Ashburn




