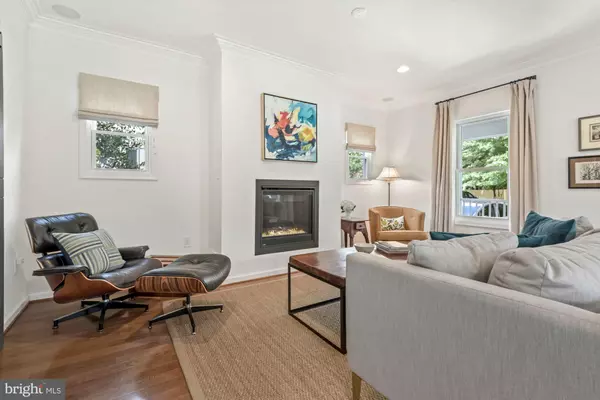For more information regarding the value of a property, please contact us for a free consultation.
Key Details
Sold Price $1,630,000
Property Type Single Family Home
Sub Type Detached
Listing Status Sold
Purchase Type For Sale
Square Footage 3,703 sqft
Price per Sqft $440
Subdivision Ashton Heights
MLS Listing ID VAAR2020230
Sold Date 08/17/22
Style Craftsman
Bedrooms 5
Full Baths 3
Half Baths 1
HOA Y/N N
Abv Grd Liv Area 2,922
Originating Board BRIGHT
Year Built 1940
Annual Tax Amount $11,799
Tax Year 2022
Lot Size 5,550 Sqft
Acres 0.13
Property Description
**Substantially expanded and renovated since 2015, this home now offers a bright, open interior with thoughtful details and fine finishes.**Enter through an inviting front porch to a large living room anchored by a fireplace and with space for several seating areas. The living room flows into the dining room and the adjoining butler's pantry, featuring glass front cabinets and quartz tops.**The kitchen has crisp white cabinets, quartz countertops, and stainless appliances.** A built-in banquette provides seating in the breakfast areas. The family room has areas for media and play and opens to the back porch, patio, and well-landscaped yard.**Two deep closets provide good storage in the mudroom which opens to the side porch and driveway -- so convenient for bringing groceries and packages directly into the home.** A powder room is well placed off the mudroom**Upstairs, the primary bedroom has space for a desk or seating area and a fitted walk in closet** An oversized shower, double vanity, and classic details distinguish the primary bathroom.**Three more bedrooms with vaulted ceilings are on this floor along with a renovated hall bathroom.** The laundry room is conveniently located upstairs, too**In the lower level, the well proportioned rec room has areas for media, play, or an office along with a door to the side yard**The private fifth bedroom has a large closet with built-in drawers and organizers and a bright window**Large exercise equipment can be accommodated in the gym, and a rubber floor ensure comfortable workouts**Most convenient location less than a half mile to Virginia Square Metro and walkable to shops, restaurants, and services in the Courthouse/Clarendon/Ballston neighborhoods. **A few blocks to tennis courts and playground and near the bike trail**Easy commute to Washington, Rosslyn-Ballston business corridor, Amazon HQ2 at National Landing/Pentagon City/Crystal City, Fort Myer/Henderson Hall, Pentagon, Foreign Service Institute, and Army Readiness Center.**People working from can take a break with a walk for coffee through the leafy streets of Ashton Heights.**A pristine home with stylish details and an enviable location**
Location
State VA
County Arlington
Zoning R-6
Rooms
Other Rooms Living Room, Dining Room, Primary Bedroom, Bedroom 2, Bedroom 3, Bedroom 4, Bedroom 5, Kitchen, Family Room, Breakfast Room, Exercise Room, Laundry, Mud Room, Recreation Room, Utility Room, Bathroom 2, Bathroom 3, Primary Bathroom, Half Bath
Basement Partial, Fully Finished, Side Entrance, Walkout Stairs
Interior
Interior Features Attic, Breakfast Area, Butlers Pantry, Family Room Off Kitchen, Floor Plan - Open, Pantry, Primary Bath(s), Recessed Lighting, Walk-in Closet(s), Window Treatments, Wood Floors
Hot Water Natural Gas
Heating Forced Air, Zoned
Cooling Central A/C, Zoned
Flooring Ceramic Tile, Wood
Fireplaces Number 1
Fireplaces Type Gas/Propane
Equipment Built-In Microwave, Dishwasher, Disposal, Dryer, Icemaker, Oven/Range - Gas, Refrigerator, Washer
Fireplace Y
Window Features Bay/Bow,Casement,Double Hung,Double Pane,Screens
Appliance Built-In Microwave, Dishwasher, Disposal, Dryer, Icemaker, Oven/Range - Gas, Refrigerator, Washer
Heat Source Natural Gas
Laundry Upper Floor
Exterior
Exterior Feature Patio(s), Porch(es)
Garage Spaces 2.0
Fence Partially, Rear
Water Access N
Roof Type Architectural Shingle
Accessibility None
Porch Patio(s), Porch(es)
Total Parking Spaces 2
Garage N
Building
Story 3
Foundation Other
Sewer Public Sewer
Water Public
Architectural Style Craftsman
Level or Stories 3
Additional Building Above Grade, Below Grade
Structure Type Vaulted Ceilings
New Construction N
Schools
Elementary Schools Long Branch
Middle Schools Jefferson
High Schools Washington-Liberty
School District Arlington County Public Schools
Others
Senior Community No
Tax ID 19-019-013
Ownership Fee Simple
SqFt Source Assessor
Special Listing Condition Standard
Read Less Info
Want to know what your home might be worth? Contact us for a FREE valuation!

Our team is ready to help you sell your home for the highest possible price ASAP

Bought with Kelly K Virbickas • Compass
GET MORE INFORMATION





