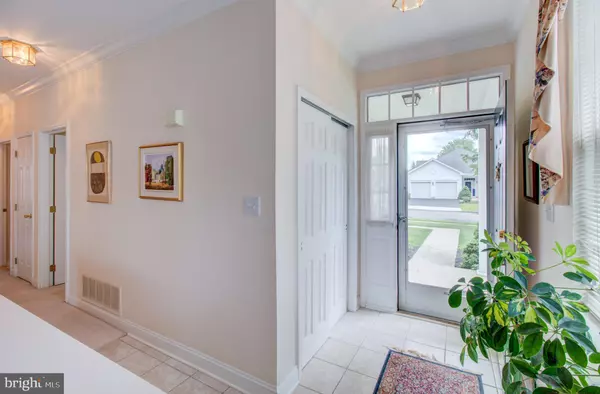For more information regarding the value of a property, please contact us for a free consultation.
Key Details
Sold Price $504,000
Property Type Single Family Home
Sub Type Detached
Listing Status Sold
Purchase Type For Sale
Square Footage 1,920 sqft
Price per Sqft $262
Subdivision Four Seasons
MLS Listing ID NJME2017524
Sold Date 08/02/22
Style Traditional
Bedrooms 3
Full Baths 2
HOA Fees $255/qua
HOA Y/N Y
Abv Grd Liv Area 1,920
Originating Board BRIGHT
Year Built 1997
Annual Tax Amount $9,537
Tax Year 2021
Lot Size 7,405 Sqft
Acres 0.17
Lot Dimensions 0.00 x 0.00
Property Description
An impeccably maintained three-bedroom home with custom features is available in Four Seasons at Brandon Farms, a community for active adults ages 55 and up.
On entering the Danbury model home, which features high ceilings, meticulous crown moldings, custom window treatments atop large windows, and recessed lights, its immediately evident that move-in condition is a most accurate description. With an open floor plan in the main living area, traffic flows seamlessly from living room to dining room to kitchen to family room.
A shoulder-high unit, custom designed and built, serves as a divider between the family and living rooms. It offers both concealed storage and open shelving on both sides, with ample space for books, TV, stereo and speakers.
A French door leads from the family room to a brick patio laid out in a herringbone pattern, and shaded by a kousa dogwood and other deciduous trees. The kitchen, which adjoins the family room, has granite countertops, a gas stove, a pantry, and plenty of cabinetry to store all of your cooking necessities.
The master suite features a walk-in closet, and a bathroom with oversized oval soaking tub, spacious shower, and twin sinks atop a vanity. At the other end of the home, two bedrooms share a hall bath with tub/shower combo.
For convenience, the attached two-car garage with space for a worktable opens into the mud/laundry room with utility sink and wall shelf. Pull-down stairs in the adjoining hallway allow for easy access to the attic.
Four Seasons amenities include a clubhouse with a billiards room, card room, exercise room, kitchen and great room; heated in-ground pool; bocce courts; horseshoe pits; shuffleboard courts; and several acres of open space.
This is stress-free living at its finest, with lawn cutting; front shrubbery trimming; snow removal; maintenance of the amenities, clubhouse and common grounds; and trash collection covered by association dues.
Location wise, the home is ideally situated in rural Hopewell Township, with easy access to the Hamilton train station, which offers service to New York City and Philadelphia (with a changeover in Trenton). Its also near the beautiful downtowns of Hopewell, Pennington, Princeton, Lambertville and New Hope, where a wide range of shopping, theater and dining options provide a nearly endless supply of entertainment options.
Location
State NJ
County Mercer
Area Hopewell Twp (21106)
Zoning R-5
Rooms
Other Rooms Living Room, Dining Room, Primary Bedroom, Bedroom 2, Kitchen, Family Room, Foyer, Laundry, Bathroom 3, Primary Bathroom, Full Bath
Main Level Bedrooms 3
Interior
Interior Features Attic, Built-Ins, Breakfast Area, Crown Moldings, Entry Level Bedroom, Family Room Off Kitchen, Floor Plan - Open, Floor Plan - Traditional, Kitchen - Eat-In, Kitchen - Table Space, Pantry, Primary Bath(s), Upgraded Countertops, Walk-in Closet(s)
Hot Water Natural Gas
Heating Forced Air
Cooling Central A/C
Heat Source Natural Gas
Laundry Main Floor
Exterior
Exterior Feature Patio(s), Porch(es)
Parking Features Garage - Front Entry
Garage Spaces 2.0
Water Access N
Accessibility None
Porch Patio(s), Porch(es)
Attached Garage 2
Total Parking Spaces 2
Garage Y
Building
Story 1
Foundation Slab
Sewer Public Sewer
Water Public
Architectural Style Traditional
Level or Stories 1
Additional Building Above Grade, Below Grade
New Construction N
Schools
School District Hopewell Valley Regional Schools
Others
HOA Fee Include Lawn Maintenance,Pool(s),Recreation Facility,Snow Removal,Trash
Senior Community Yes
Age Restriction 55
Tax ID 06-00078 28-00012
Ownership Fee Simple
SqFt Source Assessor
Special Listing Condition Standard
Read Less Info
Want to know what your home might be worth? Contact us for a FREE valuation!

Our team is ready to help you sell your home for the highest possible price ASAP

Bought with Marna Brown-Krausz • EXP Realty, LLC




