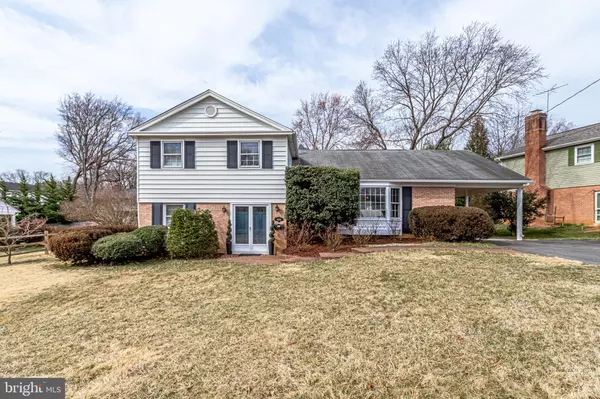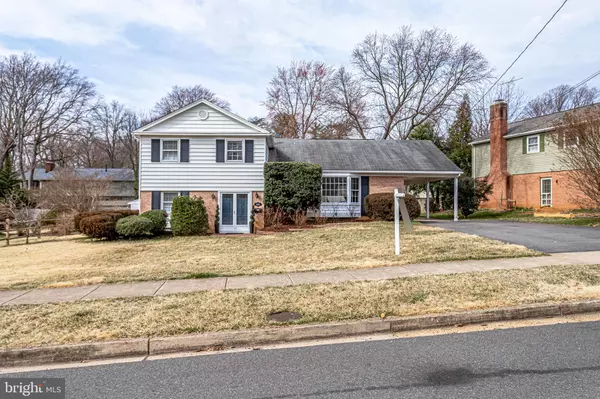For more information regarding the value of a property, please contact us for a free consultation.
Key Details
Sold Price $880,000
Property Type Single Family Home
Sub Type Detached
Listing Status Sold
Purchase Type For Sale
Square Footage 2,889 sqft
Price per Sqft $304
Subdivision Wakefield Chapel Estates
MLS Listing ID VAFX2054638
Sold Date 03/31/22
Style Split Level
Bedrooms 5
Full Baths 2
Half Baths 1
HOA Y/N N
Abv Grd Liv Area 2,236
Originating Board BRIGHT
Year Built 1964
Annual Tax Amount $7,780
Tax Year 2021
Lot Size 10,512 Sqft
Acres 0.24
Property Description
Beautiful Single Family Home located in the Heart of Annandale. Excellent Fairfax County Public Schools: WOODSON H.S, FROST MIDDLE SCHOOL, and WAKEFIELD FOREST ELEMENTARY.
A Rare Gem with Almost 3,000sqft of Living Space throughout 4 levels. Very Clean and Very Well Maintained. NO HOA !
Very Bright and Huge Open Kitchen & Dining with a Breakfast Bar, Beautiful Wood Beam Ceiling, Large Walk-In Pantry, Double Wall Ovens with Steam Cook option, Stainless Steel Appliances, Granite Counter Tops with very Deep Sinks and Marine Edge, High Power Oversize Hood Range, In Counter Wok with Nasa Fiberglass Insulation, Recessed Lights, and Additional Built-in Island Sink.
Reverse Osmosis Water Filter System in Sink and the Refrigerator.
Very Large and Bright Family Room with Wood Burning Fireplace and lots of Natural Light.
Stunning Hardwood Floor Refinished on Main Level and Upper Level - 2022.
New Kitchen Backsplash - 2022.
New Fence - 2022.
Freshly Painted throughout Entry Level and Main Level - 2022.
Washer & Dryer - 2021.
HVAC with Home Humidifier - 2018
Water Heater - 2019.
All three Bathrooms Beautifully Updated - 2018.
Location! Location! Location! Minutes to 236 (Little River Turnpike, 620 (Braddock Rd), I-395, I-495, I-95, I-66, Rt-50, GMU, NVCC, Lake Accotink, Wakefield Chapel Recreation Association with Tennis Courts & Olympic Swimming Pool, Audrey Moore Recreation Center, Enjoy Shopping and Dining at Mosaic District, Tysons Corner and much more... A MUST SEE!
Location
State VA
County Fairfax
Zoning 121
Rooms
Basement Connecting Stairway, Fully Finished, Heated, Improved
Interior
Interior Features Built-Ins, Ceiling Fan(s), Wood Floors, Breakfast Area, Exposed Beams, Family Room Off Kitchen, Kitchen - Gourmet, Kitchen - Island, Pantry, Recessed Lighting, Upgraded Countertops, Combination Kitchen/Dining, Crown Moldings, Entry Level Bedroom, Floor Plan - Open, Kitchen - Eat-In, Kitchen - Table Space
Hot Water Natural Gas
Heating Forced Air, Humidifier
Cooling Ceiling Fan(s), Central A/C
Fireplaces Number 1
Fireplaces Type Mantel(s), Brick
Equipment Dishwasher, Disposal, Humidifier, Refrigerator, Dryer, Stove, Washer, Oven - Wall, Range Hood, Stainless Steel Appliances
Fireplace Y
Appliance Dishwasher, Disposal, Humidifier, Refrigerator, Dryer, Stove, Washer, Oven - Wall, Range Hood, Stainless Steel Appliances
Heat Source Natural Gas
Laundry Has Laundry, Basement
Exterior
Exterior Feature Patio(s)
Garage Spaces 5.0
Waterfront N
Water Access N
View Garden/Lawn, Street
Roof Type Unknown
Accessibility None
Porch Patio(s)
Parking Type Off Street, On Street, Attached Carport, Driveway
Total Parking Spaces 5
Garage N
Building
Lot Description Landscaping
Story 4
Foundation Brick/Mortar
Sewer Public Sewer
Water Public
Architectural Style Split Level
Level or Stories 4
Additional Building Above Grade, Below Grade
Structure Type Brick,Dry Wall,Paneled Walls
New Construction N
Schools
Elementary Schools Wakefield Forest
Middle Schools Frost
High Schools Woodson
School District Fairfax County Public Schools
Others
Pets Allowed Y
Senior Community No
Ownership Fee Simple
SqFt Source Assessor
Acceptable Financing Conventional, FHA, VA, Cash
Listing Terms Conventional, FHA, VA, Cash
Financing Conventional,FHA,VA,Cash
Special Listing Condition Standard
Pets Description No Pet Restrictions
Read Less Info
Want to know what your home might be worth? Contact us for a FREE valuation!

Our team is ready to help you sell your home for the highest possible price ASAP

Bought with Lindsay E. Curtis • Home Theory, LLC
GET MORE INFORMATION





