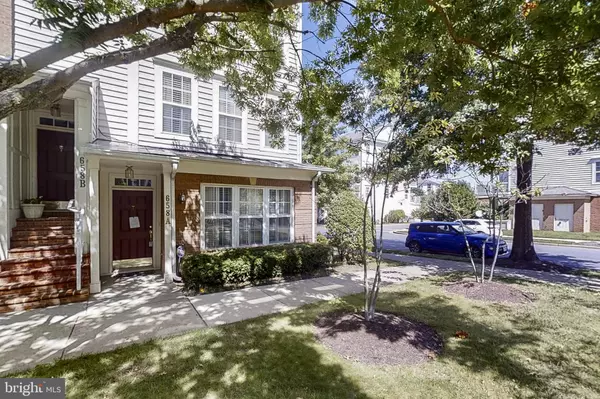For more information regarding the value of a property, please contact us for a free consultation.
Key Details
Sold Price $430,000
Property Type Condo
Sub Type Condo/Co-op
Listing Status Sold
Purchase Type For Sale
Square Footage 1,795 sqft
Price per Sqft $239
Subdivision Lakelands
MLS Listing ID MDMC2013268
Sold Date 11/30/21
Style Unit/Flat
Bedrooms 2
Full Baths 2
Half Baths 1
Condo Fees $295/mo
HOA Fees $105/mo
HOA Y/N Y
Abv Grd Liv Area 1,795
Originating Board BRIGHT
Year Built 2001
Annual Tax Amount $4,965
Tax Year 2021
Property Description
Come and discover all there is to fall in love with this tremendous 2 bed, 2.5 bath end unit townhome in the beautiful Lakelands neighborhood. This end unit gets SO much natural light! It has tons of wonderful features, including gleaming hardwood flooring throughout and 3inch shutters on windows providing additional security and comfort. The main living area is an open floor plan which wraps together the living and dining room and the kitchen. The spacious and cozy living room shows off a detached fireplace (electric). This open floor concept is another great feature of this home providing that sense of luxury and space. The kitchen is fully equipped with stainless steel appliances including a new refrigerator, granite countertops, a large kitchen bar with seating, and ample cabinetry for storage. Found on this level is a convenient half bath. The 2 bedrooms are found upstairs including the primary suite, and there is Berber carpet throughout. The owners haven is large with a generously sized closet and an ensuite bath with dual sink vanity. The other room is spacious and well lit. Youll find a second-story overlook that opens up to the spacious balcony through glass doors, and there is a storage room for the off-season. This is a perfect spot to relax and read a book while enjoying a great view of the neighborhood! Finishing off this level is a laundry space and another full bath with a shower and tub combo. Additionally, this beauty makes parking easy, it has an attached car garage with built-in storage shelves, plus a driveway and plenty of street parking for extra guests!. 658 Main St A brings you close to plenty of dining and shopping options including Whole Foods, Five Guys, Starbucks, and Giant. This home is also a 10-minute drive to the Shady Grove Metro Station with access to the Red Line into DC. This home also has access to the Lakeland Clubhouse which has a gym, pool, tennis courts, and basketball courts! Dont miss out on this. Book your appointment soon
Location
State MD
County Montgomery
Zoning MXD
Rooms
Other Rooms Living Room, Dining Room, Bedroom 2, Kitchen, Foyer, Bedroom 1, 2nd Stry Fam Rm, Laundry, Bathroom 1, Bathroom 2, Half Bath
Interior
Interior Features Breakfast Area, Ceiling Fan(s), Upgraded Countertops, Window Treatments
Hot Water Natural Gas
Heating Forced Air
Cooling Central A/C
Fireplaces Type Insert
Fireplace Y
Heat Source Natural Gas
Laundry Upper Floor
Exterior
Exterior Feature Deck(s)
Garage Garage - Front Entry
Garage Spaces 3.0
Amenities Available Basketball Courts, Club House, Fitness Center, Tennis Courts
Waterfront N
Water Access N
Accessibility None
Porch Deck(s)
Parking Type Attached Garage, On Street, Driveway
Attached Garage 1
Total Parking Spaces 3
Garage Y
Building
Lot Description Corner
Story 2
Foundation Other
Sewer Public Sewer
Water Public
Architectural Style Unit/Flat
Level or Stories 2
Additional Building Above Grade, Below Grade
New Construction N
Schools
School District Montgomery County Public Schools
Others
Pets Allowed Y
HOA Fee Include All Ground Fee,Ext Bldg Maint,Health Club,Pool(s),Sewer,Trash,Snow Removal
Senior Community No
Tax ID 160903318298
Ownership Fee Simple
SqFt Source Estimated
Security Features Security System
Special Listing Condition Standard
Pets Description No Pet Restrictions
Read Less Info
Want to know what your home might be worth? Contact us for a FREE valuation!

Our team is ready to help you sell your home for the highest possible price ASAP

Bought with Jim T Winn • RE/MAX Realty Group
GET MORE INFORMATION





