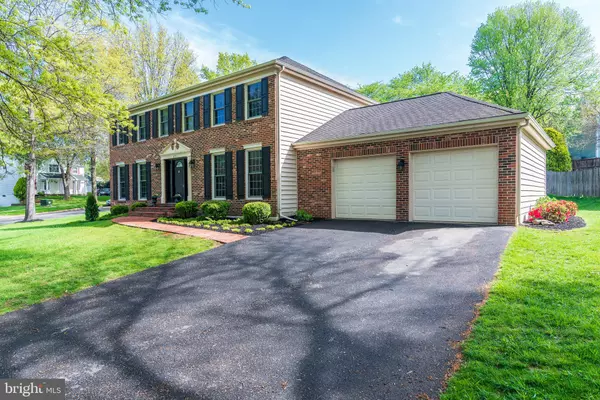For more information regarding the value of a property, please contact us for a free consultation.
Key Details
Sold Price $711,000
Property Type Single Family Home
Sub Type Detached
Listing Status Sold
Purchase Type For Sale
Square Footage 3,452 sqft
Price per Sqft $205
Subdivision Meadowvale
MLS Listing ID MDMC2049830
Sold Date 06/15/22
Style Traditional,Colonial
Bedrooms 5
Full Baths 3
Half Baths 1
HOA Fees $58/mo
HOA Y/N Y
Abv Grd Liv Area 2,352
Originating Board BRIGHT
Year Built 1985
Annual Tax Amount $5,760
Tax Year 2021
Lot Size 0.353 Acres
Acres 0.35
Property Description
Absolutely gorgeous home with 5 Bedrooms and 3.5 Baths on a beautiful corner lot in the conveniently located neighborhood of Meadowvale. This wonderful property is located on a quiet cul-de-sac and is one of the largest models available. Pride of ownership shows throughout this wonderful home offering numerous upgrades and improvements. An abundance of windows throughout provide bright rooms filled with natural light. Main level features new beautiful ebony bamboo floors throughout (installed 2019), upgraded trim with crown and chair railings. Gorgeous kitchen renovation was completed in 2020 with white shaker cabinets, granite counters and upgraded Stainless Steel appliances. Cozy family room conveniently located off of kitchen with wood burning, brick fireplace and bay window. Separate dining room. Opened living room with pocket and French doors to create your own private space or open up for those large gatherings. Upper level offers a wonderful owners suite with ensuite full bath. Three additional family-sized, spacious bedrooms and large full hall bath. All upstairs baths have new vanities and all closets have new doors and custom Elfa shelving. Large lower level was recently finished in 2017 adding a recreation room, apartment with kitchenette, fifth bedroom and full bath. There is also additional storage. Entire lower level has hardwood looking tile floor offering incredible durability and great looks. Numerous additional amenities include a large two car garage with Elfa shelving, wonderful deck with level walkout from kitchen was just refinished in 2021 and a new playset to compliment the beautiful corner lot was added in 2020. This special property is tucked back in the neighborhood and pleasantly removed from traffic but conveniently close to shopping, bus routes, restaurants, and only minutes from the Shady Grove Metro station and MARC train. Truly an amazing home, well maintained and ready for the next fortunate family. Hurry, won't last! A 10+!
Location
State MD
County Montgomery
Zoning R90
Rooms
Other Rooms Dining Room, Primary Bedroom, Bedroom 2, Bedroom 4, Bedroom 5, Kitchen, Family Room, Foyer, In-Law/auPair/Suite, Recreation Room, Storage Room, Utility Room, Bathroom 2, Bathroom 3, Primary Bathroom, Full Bath, Half Bath
Basement Fully Finished, Heated, Improved, Other, Interior Access, Full
Interior
Interior Features Chair Railings, Family Room Off Kitchen, Floor Plan - Traditional, Recessed Lighting, Upgraded Countertops, Attic, Bar, Carpet, Ceiling Fan(s), Crown Moldings, Formal/Separate Dining Room, Kitchen - Table Space, Pantry, Stall Shower, Soaking Tub, Walk-in Closet(s), Wet/Dry Bar, Window Treatments
Hot Water Electric
Cooling Central A/C
Flooring Laminated, Carpet, Ceramic Tile
Fireplaces Number 1
Fireplaces Type Brick, Fireplace - Glass Doors, Mantel(s)
Equipment Built-In Microwave, Dishwasher, Disposal, Icemaker, Oven - Self Cleaning, Stainless Steel Appliances, Stove, Refrigerator, Dryer - Electric, Exhaust Fan, Oven/Range - Electric, Range Hood, Washer
Furnishings No
Fireplace Y
Window Features Double Pane,Bay/Bow,Double Hung,Screens
Appliance Built-In Microwave, Dishwasher, Disposal, Icemaker, Oven - Self Cleaning, Stainless Steel Appliances, Stove, Refrigerator, Dryer - Electric, Exhaust Fan, Oven/Range - Electric, Range Hood, Washer
Heat Source Electric
Exterior
Exterior Feature Deck(s)
Garage Garage - Front Entry, Inside Access, Garage Door Opener
Garage Spaces 6.0
Utilities Available Cable TV Available, Electric Available, Multiple Phone Lines, Phone, Sewer Available, Water Available
Amenities Available Common Grounds, Jog/Walk Path
Waterfront N
Water Access N
View Garden/Lawn
Roof Type Architectural Shingle
Accessibility None
Porch Deck(s)
Parking Type Attached Garage, Driveway
Attached Garage 2
Total Parking Spaces 6
Garage Y
Building
Lot Description Corner, Cul-de-sac, Front Yard, Landscaping, Level, Open, Rear Yard
Story 3
Foundation Block
Sewer Public Sewer
Water Public
Architectural Style Traditional, Colonial
Level or Stories 3
Additional Building Above Grade, Below Grade
Structure Type Dry Wall
New Construction N
Schools
Elementary Schools Strawberry Knoll
Middle Schools Gaithersburg
High Schools Gaithersburg
School District Montgomery County Public Schools
Others
HOA Fee Include Common Area Maintenance,Management,Snow Removal,Trash
Senior Community No
Tax ID 160902347991
Ownership Fee Simple
SqFt Source Assessor
Acceptable Financing Cash, Conventional, FHA, VA
Horse Property N
Listing Terms Cash, Conventional, FHA, VA
Financing Cash,Conventional,FHA,VA
Special Listing Condition Standard
Read Less Info
Want to know what your home might be worth? Contact us for a FREE valuation!

Our team is ready to help you sell your home for the highest possible price ASAP

Bought with Ruby A Styslinger • Redfin Corp
GET MORE INFORMATION





