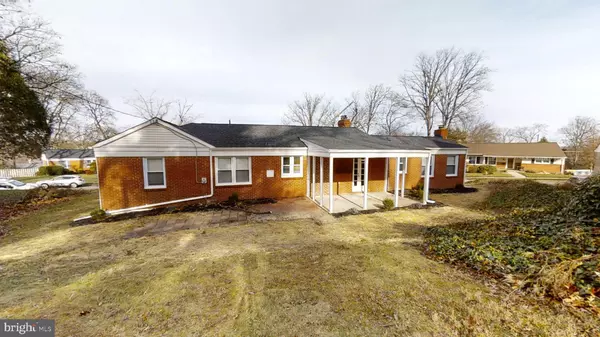For more information regarding the value of a property, please contact us for a free consultation.
Key Details
Sold Price $465,000
Property Type Single Family Home
Sub Type Detached
Listing Status Sold
Purchase Type For Sale
Square Footage 1,754 sqft
Price per Sqft $265
Subdivision Bridlewood
MLS Listing ID MDBC2019762
Sold Date 02/18/22
Style Ranch/Rambler
Bedrooms 4
Full Baths 2
Half Baths 1
HOA Y/N N
Abv Grd Liv Area 1,754
Originating Board BRIGHT
Year Built 1953
Annual Tax Amount $4,634
Tax Year 2020
Lot Size 10,248 Sqft
Acres 0.24
Lot Dimensions 1.00 x
Property Description
Welcome to wonderful Lutherville! You'll immediately be greeted by an incredible neighborhood with sidewalks and quiet streets. The home offers gorgeous remodeling and updates throughout, but you'll still find numerous original features including an original corner cabinet, chair railing, and beautifully refinished original hardwood floors. Step inside the kitchen you'll be captivated by a full gut renovation that includes white shaker cabinetry with custom quartz counters, brand new appliances, and even a pantry. You will fall in love with the sun-drenched spaces throughout, and be ready to cozy up in the winter in front of either of the wood fireplaces. The large Owners Suite will stop you in your tracks or use this space as additional living area, your choice. Wide open basement for all your storage needs and large laundry area. The rear offers a fully covered porch where you can kick back and relax. There is just so much to love about this home and its great Lutherville location, do not miss this one. Its everything youve been wanting for and more. Do not miss: All New Architectural Shingle Roof, All New Gutters, All New Windows, All New Kitchen, All New Bathrooms, All New Driveway, All New Retaining Walls, and so so much more.
Location
State MD
County Baltimore
Zoning DR5.5
Rooms
Other Rooms Living Room, Dining Room, Primary Bedroom, Bedroom 2, Bedroom 3, Bedroom 4, Kitchen, Basement, Laundry, Primary Bathroom, Full Bath, Half Bath
Basement Connecting Stairway, Full, Garage Access, Heated, Interior Access, Rough Bath Plumb, Space For Rooms, Unfinished, Walkout Level, Windows
Main Level Bedrooms 4
Interior
Interior Features Carpet, Chair Railings, Entry Level Bedroom, Kitchen - Country, Pantry, Primary Bath(s), Recessed Lighting, Upgraded Countertops
Hot Water Natural Gas
Heating Forced Air
Cooling Central A/C
Flooring Hardwood, Partially Carpeted
Fireplaces Number 2
Fireplaces Type Wood
Furnishings No
Fireplace Y
Window Features Double Pane,Energy Efficient
Heat Source Natural Gas
Laundry Basement, Hookup
Exterior
Exterior Feature Porch(es)
Parking Features Basement Garage, Built In, Garage - Front Entry, Garage Door Opener, Inside Access, Oversized, Underground
Garage Spaces 3.0
Water Access N
Roof Type Architectural Shingle
Accessibility None
Porch Porch(es)
Attached Garage 1
Total Parking Spaces 3
Garage Y
Building
Lot Description Corner
Story 2
Foundation Block
Sewer Public Sewer
Water Public
Architectural Style Ranch/Rambler
Level or Stories 2
Additional Building Above Grade, Below Grade
New Construction N
Schools
Elementary Schools Timonium
Middle Schools Ridgely
High Schools Towson High Law & Public Policy
School District Baltimore County Public Schools
Others
Senior Community No
Tax ID 04081600002992
Ownership Fee Simple
SqFt Source Assessor
Acceptable Financing Conventional, FHA, VA
Horse Property N
Listing Terms Conventional, FHA, VA
Financing Conventional,FHA,VA
Special Listing Condition Standard
Read Less Info
Want to know what your home might be worth? Contact us for a FREE valuation!

Our team is ready to help you sell your home for the highest possible price ASAP

Bought with Tina C Beliveau • EXP Realty, LLC




