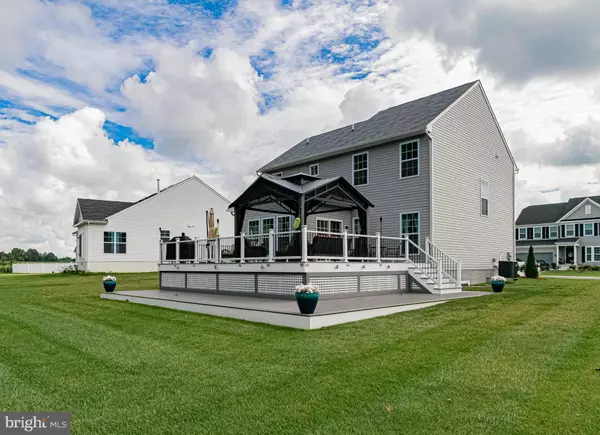For more information regarding the value of a property, please contact us for a free consultation.
Key Details
Sold Price $376,500
Property Type Single Family Home
Sub Type Detached
Listing Status Sold
Purchase Type For Sale
Square Footage 1,931 sqft
Price per Sqft $194
Subdivision Olde Field Village
MLS Listing ID DEKT2002098
Sold Date 11/01/21
Style Contemporary
Bedrooms 4
Full Baths 3
Half Baths 1
HOA Fees $25/ann
HOA Y/N Y
Abv Grd Liv Area 1,931
Originating Board BRIGHT
Year Built 2019
Annual Tax Amount $1,280
Tax Year 2021
Lot Size 10,019 Sqft
Acres 0.23
Lot Dimensions 75.15 x 120.00
Property Description
What a gem! You will instantly fall in love with this amazing home. Upon entry you will find beautiful laminate flooring throughout the first floor with carpeting in the Great Room and on the stairs. Front room is currently used as a dining room but could also be a home office, sitting room, formal living room, etc. Open concept floor plan with Quartz counters in the kitchen and lovely white cabinetry, gooseneck faucet and functional island. Room behind the kitchen is being used as a Morning Room and has lovely windows that overlook the rear yard and trees behind. Exit out the sliding glass doors to an amazing two-tier maintenance-free deck. Out in the yard, which backs to very tall trees that afford great privacy, you can follow the path through the trees to discover a large pond where you might want to drop a fishing line. There is also a shed in the yard out back. This home is not quite two years old and the current owner has finished the basement with waterproof laminate flooring, a home theatre room, extra bedroom, full bath and storage areas. On the 2nd floor you will find a spacious master bedroom with tray ceiling and ceiling fan, en suite bath and walk-in closet. Two additional upstairs bedrooms, hallway full bath, and large laundry room complete the level. Situated in the great town of Magnolia, DE, this home is definitely one to put on your list to see SOON!
Location
State DE
County Kent
Area Caesar Rodney (30803)
Zoning AC
Rooms
Basement Fully Finished
Main Level Bedrooms 4
Interior
Hot Water Natural Gas
Heating Forced Air
Cooling Central A/C
Fireplace N
Heat Source Natural Gas
Exterior
Garage Garage - Front Entry
Garage Spaces 6.0
Waterfront N
Water Access N
Accessibility None
Parking Type Attached Garage, Driveway, On Street
Attached Garage 2
Total Parking Spaces 6
Garage Y
Building
Lot Description Backs to Trees, Rear Yard
Story 2
Sewer Public Sewer
Water Public
Architectural Style Contemporary
Level or Stories 2
Additional Building Above Grade, Below Grade
New Construction N
Schools
School District Caesar Rodney
Others
Senior Community No
Tax ID SM-00-12101-02-1600-000
Ownership Fee Simple
SqFt Source Assessor
Special Listing Condition Standard
Read Less Info
Want to know what your home might be worth? Contact us for a FREE valuation!

Our team is ready to help you sell your home for the highest possible price ASAP

Bought with Caroline Cashion • RE/MAX Horizons
GET MORE INFORMATION





