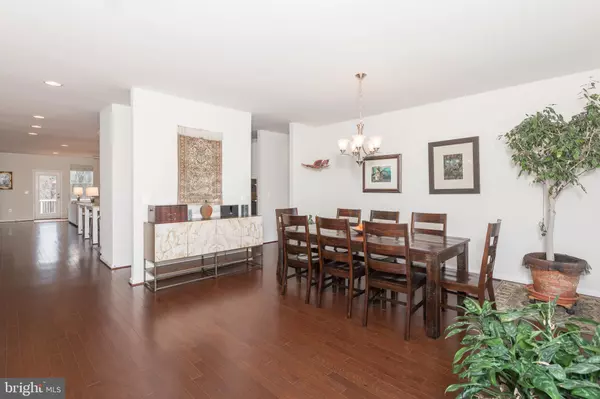For more information regarding the value of a property, please contact us for a free consultation.
Key Details
Sold Price $576,000
Property Type Single Family Home
Sub Type Detached
Listing Status Sold
Purchase Type For Sale
Square Footage 3,990 sqft
Price per Sqft $144
Subdivision Snowden Bridge
MLS Listing ID VAFV2005922
Sold Date 05/31/22
Style Colonial
Bedrooms 3
Full Baths 3
Half Baths 1
HOA Fees $141/mo
HOA Y/N Y
Abv Grd Liv Area 3,284
Originating Board BRIGHT
Year Built 2018
Annual Tax Amount $2,749
Tax Year 2021
Lot Size 8,276 Sqft
Acres 0.19
Property Description
Luxurious, one of a kind, custom built home in the much sought after community of Snowden Bridge. This almost new home was custom designed with an over-sized primary suite located on the main level that includes a deluxe, insulated bathtub in the spacious en suite bathroom. Enjoy baking in the open kitchen with plenty of counter space made of brilliant quartz. Solid wood, soft close cabinets in the kitchen have pull out shelves! The office is conveniently located on the main level of this magnificent home. Hardwood floors are found throughout this beautiful home filled with many upgrades. The basement is partially finished with a media room ready to be completed to watch your favorite movies. A fully finished bathroom is attached to the "to be finished" bedroom in the basement. Listen to the sound of birds chirping as you sit on the large back deck enjoying your cup of coffee while watching wildlife in the woods backing the property. The property is beautifully landscaped!
Many extras have been added to this home such as an alarm system equipped with a motion sensor. Wired for ethernet, this home is perfect for the virtual employee. A water softening system and filtration system was added and upgraded in 2021. The owners have the heater and air conditioner systems checked every 6 months and the filters changed monthly.
Enjoy the walking trails that are throughout the community and in the summer months, bask in the sun in the community pool! There is a community indoor sports court, a playground, and even a dog park for Rover to run with his friends.
Sellers would like a rent back option to find a home of their choice.
Location
State VA
County Frederick
Zoning R4
Rooms
Basement Full, Partially Finished
Main Level Bedrooms 1
Interior
Hot Water Electric
Heating Forced Air
Cooling Central A/C
Flooring Hardwood, Carpet
Fireplaces Number 1
Fireplaces Type Gas/Propane
Equipment Built-In Microwave, Dryer, Oven/Range - Gas, Refrigerator, Stainless Steel Appliances, Washer
Fireplace Y
Appliance Built-In Microwave, Dryer, Oven/Range - Gas, Refrigerator, Stainless Steel Appliances, Washer
Heat Source Natural Gas
Exterior
Exterior Feature Deck(s)
Parking Features Garage - Front Entry
Garage Spaces 2.0
Water Access N
View Trees/Woods
Accessibility None
Porch Deck(s)
Attached Garage 2
Total Parking Spaces 2
Garage Y
Building
Story 2
Foundation Concrete Perimeter
Sewer Public Sewer
Water Public
Architectural Style Colonial
Level or Stories 2
Additional Building Above Grade, Below Grade
New Construction N
Schools
Elementary Schools Jordan Springs
Middle Schools James Wood
High Schools James Wood
School District Frederick County Public Schools
Others
Senior Community No
Tax ID 44E 1 7 46
Ownership Fee Simple
SqFt Source Assessor
Security Features Security System
Special Listing Condition Standard
Read Less Info
Want to know what your home might be worth? Contact us for a FREE valuation!

Our team is ready to help you sell your home for the highest possible price ASAP

Bought with Carmen Perry • Long & Foster Real Estate, Inc.




