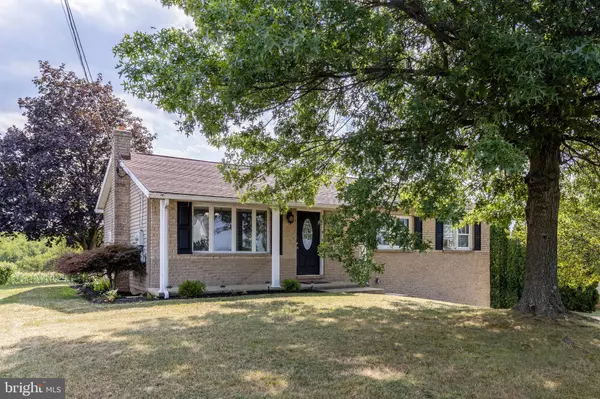For more information regarding the value of a property, please contact us for a free consultation.
Key Details
Sold Price $230,000
Property Type Single Family Home
Sub Type Detached
Listing Status Sold
Purchase Type For Sale
Square Footage 1,848 sqft
Price per Sqft $124
Subdivision None Available
MLS Listing ID PAFL2001310
Sold Date 09/17/21
Style Ranch/Rambler
Bedrooms 3
Full Baths 2
HOA Y/N N
Abv Grd Liv Area 1,232
Originating Board BRIGHT
Year Built 1982
Annual Tax Amount $2,547
Tax Year 2020
Lot Size 0.440 Acres
Acres 0.44
Property Description
Welcome home to this charming, well-maintained 3 bed and 2 full bath all brick rancher that's inviting from the moment you step into the spacious living room. Beautiful hardwood floors flow throughout the main level from the L/R & dining room to the main hallway and master bedroom. The kitchen has been updated with modern colors, refinished counters, granite sink, new faucet, back splash, lighting, LVT flooring and stainless steel Samsung appliances that convey. The home boast a spacious master with two additional bedrooms and the family bath to round out the main living level. Oh, did I mention that through the dining area you have access to the rear deck providing additional outdoor space to entertain. The lower level has been completely remodeled and boast a full bath, updated colors, flooring and lighting providing a great family space to unwind and watch your favorite movies or T.V. shows. Completing the lower level is the laundry complete with Samsung appliances that also convey and the entrance from the garage. This home also has a spacious back yard with plenty of room for the family and furry friends to roam and it backs to farmland so no houses behind you. This home is move-in ready and is perfect for a first-time buyer as the work has already been done for you. Just move your furniture in and your all set. Schedule your showings today.
Location
State PA
County Franklin
Area Greene Twp (14509)
Zoning RESIDENTIAL
Rooms
Other Rooms Living Room, Dining Room, Primary Bedroom, Bedroom 2, Bedroom 3, Kitchen, Family Room, Bathroom 1, Bathroom 2
Basement Outside Entrance, Side Entrance, Fully Finished, Walkout Level, Connecting Stairway
Main Level Bedrooms 3
Interior
Interior Features Combination Kitchen/Dining, Wood Floors, Window Treatments
Hot Water Electric
Heating Baseboard - Electric
Cooling Ceiling Fan(s), Window Unit(s)
Flooring Vinyl, Carpet
Equipment Washer/Dryer Hookups Only, Dishwasher, Refrigerator
Fireplace N
Appliance Washer/Dryer Hookups Only, Dishwasher, Refrigerator
Heat Source Electric
Exterior
Exterior Feature Deck(s), Porch(es)
Garage Garage Door Opener, Garage - Side Entry
Garage Spaces 1.0
Waterfront N
Water Access N
Accessibility None
Porch Deck(s), Porch(es)
Parking Type Attached Garage, Driveway
Attached Garage 1
Total Parking Spaces 1
Garage Y
Building
Story 2
Sewer Public Sewer
Water Well
Architectural Style Ranch/Rambler
Level or Stories 2
Additional Building Above Grade, Below Grade
New Construction N
Schools
High Schools Chambersburg Area Senior
School District Chambersburg Area
Others
Senior Community No
Tax ID 9-C12-214
Ownership Fee Simple
SqFt Source Assessor
Acceptable Financing Cash, FHA, USDA, VA, Conventional
Listing Terms Cash, FHA, USDA, VA, Conventional
Financing Cash,FHA,USDA,VA,Conventional
Special Listing Condition Standard
Read Less Info
Want to know what your home might be worth? Contact us for a FREE valuation!

Our team is ready to help you sell your home for the highest possible price ASAP

Bought with Richard Ribeiro • RE/MAX Elite Services
GET MORE INFORMATION





