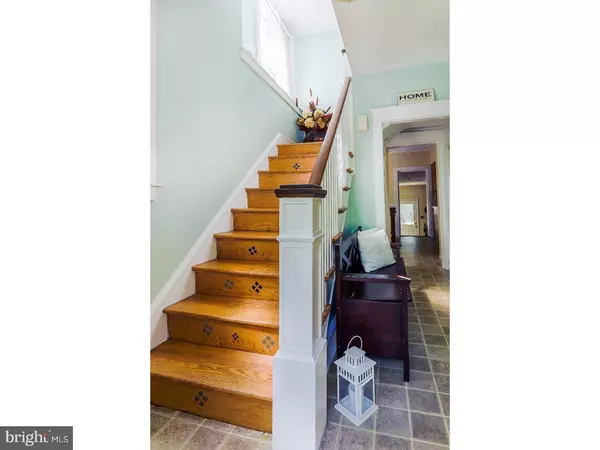For more information regarding the value of a property, please contact us for a free consultation.
Key Details
Sold Price $375,000
Property Type Single Family Home
Sub Type Detached
Listing Status Sold
Purchase Type For Sale
Square Footage 2,200 sqft
Price per Sqft $170
Subdivision Llanerch
MLS Listing ID 1000468551
Sold Date 10/05/17
Style Colonial,Dutch
Bedrooms 4
Full Baths 2
Half Baths 1
HOA Y/N N
Abv Grd Liv Area 2,200
Originating Board TREND
Year Built 1929
Annual Tax Amount $7,269
Tax Year 2017
Lot Size 7,667 Sqft
Acres 0.18
Lot Dimensions 50X150
Property Description
This gorgeous Havertown classic has a ton of living space and is located in the coveted Llanerch section of town. The location can't be beat as you are a short walk to all Brookline attractions, elementary, middle and high schools, public transit and Llanerch Park. This gorgeous home features over 2000 square feet of living space including a first floor office, family room and a finished basement with full bath! Enter the home and be greeted by the gorgeous staircase and an abundance of natural light. The living room features a gorgeous keystone detailed fireplace and the original oak hardwood floors. Off the living room is an office with built ins and large windows. The kitchen is eat- in with oak cabinets, tiled backsplash and newer stainless appliances. The dining room is also large in size and perfect for holidays and entertaining. There is an addition off the back of the home to include a family room and powder room as well as access to the gorgeous backyard. The stone of the home is exposed in the family room and is so unique. The basement is partially finished to include a nice large space for whatever your needs are and a full bathroom. It can easily be used for an in law, au pair, you name it! Laundry and utilities also reside in the basement. The bedrooms are all a very nice size and have the original pine hardwoods exposed in 3 of the 4 bedrooms. The attic of the home is accessed through the master bedroom and is a walk up which is perfect for storage and overflow. The lot the home sits on is equally as beautiful and spacious. The gardens are lovely and it's the perfect backyard for relaxing and entertaining. 2 car detached garage is an added bonus and a private driveway that can fit many cars! If you are looking for a special home on a great street and prime location look no further. This home has it all.
Location
State PA
County Delaware
Area Haverford Twp (10422)
Zoning RES
Rooms
Other Rooms Living Room, Dining Room, Primary Bedroom, Bedroom 2, Bedroom 3, Kitchen, Family Room, Bedroom 1, Laundry, Other, Office
Basement Full
Interior
Interior Features Kitchen - Eat-In
Hot Water Natural Gas
Heating Hot Water
Cooling Wall Unit
Fireplaces Number 1
Fireplace Y
Heat Source Natural Gas
Laundry Basement
Exterior
Garage Spaces 5.0
Waterfront N
Water Access N
Accessibility None
Parking Type Driveway, Detached Garage
Total Parking Spaces 5
Garage Y
Building
Lot Description Level
Story 3+
Foundation Stone
Sewer Public Sewer
Water Public
Architectural Style Colonial, Dutch
Level or Stories 3+
Additional Building Above Grade
New Construction N
Schools
Elementary Schools Chatham Park
Middle Schools Haverford
High Schools Haverford Senior
School District Haverford Township
Others
Senior Community No
Tax ID 22-02-00568-00
Ownership Fee Simple
Read Less Info
Want to know what your home might be worth? Contact us for a FREE valuation!

Our team is ready to help you sell your home for the highest possible price ASAP

Bought with John Port • Long & Foster-Folsom
GET MORE INFORMATION





