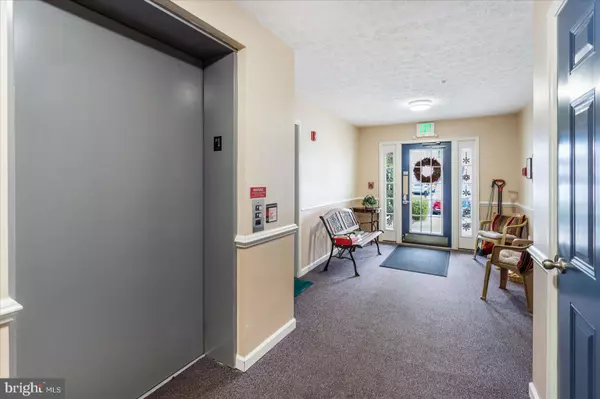For more information regarding the value of a property, please contact us for a free consultation.
Key Details
Sold Price $250,000
Property Type Condo
Sub Type Condo/Co-op
Listing Status Sold
Purchase Type For Sale
Square Footage 1,214 sqft
Price per Sqft $205
Subdivision Perry Hall Farms Garden Condos
MLS Listing ID MDBC2022952
Sold Date 03/08/22
Style Other
Bedrooms 2
Full Baths 2
Condo Fees $190/mo
HOA Y/N N
Abv Grd Liv Area 1,214
Originating Board BRIGHT
Year Built 2002
Annual Tax Amount $3,182
Tax Year 2020
Property Description
This 2 Bedroom, 2 Full Bath Penthouse condo, located in the sought after Gardens of Perry Hall Farms community, boasts an open floor plan, cathedral ceilings, TONS of storage space and plenty of natural light! The kitchen, with a breakfast bar, is centrally located with access to both the Living Room and Dining Room, making this a great space for family gatherings and entertaining. A corner gas fireplace has been added in the Living Room making it even more warm and inviting. The spacious Primary Bedroom, with its oversized walk-in closet and separate full bath, with tub, is the perfect place to retreat to after a long day! The second bedroom also has a spacious, double door closet and full bath, with a built-in tile seat in the shower! The balcony is the perfect place to enjoy your morning coffee. The building has a secure entryway and is equipped with an elevator! The carpets have all been professionally cleaned! The assigned parking spot for this unit is located directly in front of the building! This community is conveniently located within minutes, and even walking distance, from many amenities, including shopping, restaurants, community parks, hiking trails, gym facilities and the public library! This condo will not last long, so don't miss the opportunity to make this YOURS!
Location
State MD
County Baltimore
Zoning R
Rooms
Main Level Bedrooms 2
Interior
Interior Features Built-Ins, Carpet, Ceiling Fan(s), Combination Dining/Living, Combination Kitchen/Dining, Combination Kitchen/Living, Dining Area, Elevator, Entry Level Bedroom, Family Room Off Kitchen, Floor Plan - Open, Intercom, Pantry, Sprinkler System, Bathroom - Stall Shower, Bathroom - Tub Shower, Walk-in Closet(s), Window Treatments, Wood Floors, Other
Hot Water Natural Gas
Heating Forced Air
Cooling Central A/C
Flooring Carpet, Hardwood, Vinyl
Fireplaces Number 1
Fireplaces Type Corner, Gas/Propane
Equipment Built-In Microwave, Dishwasher, Disposal, Dryer, Exhaust Fan, Icemaker, Intercom, Oven/Range - Electric, Refrigerator, Washer
Furnishings No
Fireplace Y
Window Features Vinyl Clad
Appliance Built-In Microwave, Dishwasher, Disposal, Dryer, Exhaust Fan, Icemaker, Intercom, Oven/Range - Electric, Refrigerator, Washer
Heat Source Natural Gas
Laundry Dryer In Unit, Washer In Unit
Exterior
Parking On Site 1
Utilities Available Natural Gas Available
Amenities Available Common Grounds
Waterfront N
Water Access N
View Street
Accessibility Elevator, Ramp - Main Level
Parking Type Parking Lot
Garage N
Building
Lot Description Backs - Open Common Area
Story 1
Unit Features Garden 1 - 4 Floors
Sewer Public Sewer
Water Public
Architectural Style Other
Level or Stories 1
Additional Building Above Grade, Below Grade
Structure Type 9'+ Ceilings,Cathedral Ceilings,Dry Wall
New Construction N
Schools
School District Baltimore County Public Schools
Others
Pets Allowed Y
HOA Fee Include Common Area Maintenance,Ext Bldg Maint,Lawn Maintenance,Management,Road Maintenance,Snow Removal,Trash
Senior Community No
Tax ID 04112400001334
Ownership Condominium
Security Features Intercom,Main Entrance Lock,Sprinkler System - Indoor,Smoke Detector
Horse Property N
Special Listing Condition Standard
Pets Description Size/Weight Restriction
Read Less Info
Want to know what your home might be worth? Contact us for a FREE valuation!

Our team is ready to help you sell your home for the highest possible price ASAP

Bought with jennifer R sowis • EXP Realty, LLC
GET MORE INFORMATION





