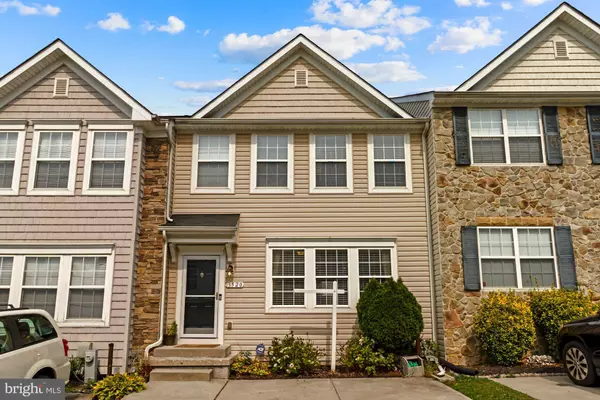For more information regarding the value of a property, please contact us for a free consultation.
Key Details
Sold Price $455,000
Property Type Townhouse
Sub Type Interior Row/Townhouse
Listing Status Sold
Purchase Type For Sale
Square Footage 2,553 sqft
Price per Sqft $178
Subdivision Fieldstone Farm
MLS Listing ID MDAA2004132
Sold Date 08/24/21
Style Colonial
Bedrooms 3
Full Baths 3
Half Baths 1
HOA Fees $74/mo
HOA Y/N Y
Abv Grd Liv Area 2,553
Originating Board BRIGHT
Year Built 2009
Annual Tax Amount $3,843
Tax Year 2016
Lot Size 1,496 Sqft
Acres 0.03
Property Description
You'll love this stunning 3-story townhome located in the famous community of Fieldstone! This property has been meticulously maintained and offers the perfect retreat and work from home lifestyle. This 3-bedroom, 3 bathroom and 1 half bath home offers an open- concept layout with plenty of natural sunlight---giving you 2,553 sq. ft. of spacious elegance, beautiful hardwood floors on main level, gourmet kitchen featuring stainless steel appliances, granite counter tops, center island, dining room which leads to a deck to enjoy entertaining with friends and families.
Enter the upper level to this beautiful master suite with vaulted ceilings, ensuite bathroom with a soaking tub, separate shower, dual vanity and large walk in closet. The lower level features a home office, large family room and rec area that leads to a beautiful enclosed backyard and paver patio. The community offers a pool, tot lot and a clubhouse. Conveniently located near plenty of shops, entertainment and easy access to major highways! Don't miss this captivating home---schedule a showing before it's gone.
Location
State MD
County Anne Arundel
Zoning R10
Rooms
Other Rooms Living Room, Dining Room, Primary Bedroom, Bedroom 2, Bedroom 3, Kitchen, Game Room, Foyer, Exercise Room, Laundry, Utility Room
Basement Connecting Stairway, Outside Entrance, Rear Entrance, Sump Pump, Daylight, Full, Full, Fully Finished, Walkout Level
Interior
Interior Features Combination Kitchen/Dining, Kitchen - Island, Primary Bath(s), Chair Railings, Upgraded Countertops, Window Treatments, Wood Floors, Floor Plan - Open, Floor Plan - Traditional
Hot Water Natural Gas
Heating Forced Air
Cooling Central A/C
Fireplaces Number 1
Fireplaces Type Gas/Propane
Equipment Washer/Dryer Hookups Only, Dishwasher, Dryer, Freezer, Microwave, Oven - Self Cleaning, Oven/Range - Electric, Refrigerator, Washer
Fireplace Y
Window Features Double Pane
Appliance Washer/Dryer Hookups Only, Dishwasher, Dryer, Freezer, Microwave, Oven - Self Cleaning, Oven/Range - Electric, Refrigerator, Washer
Heat Source Natural Gas
Exterior
Exterior Feature Deck(s)
Fence Rear
Amenities Available Club House, Pool - Outdoor, Tot Lots/Playground
Water Access N
Roof Type Asphalt
Accessibility Other
Porch Deck(s)
Garage N
Building
Lot Description Additional Lot(s)
Story 3.5
Sewer Public Sewer
Water Public
Architectural Style Colonial
Level or Stories 3.5
Additional Building Above Grade
Structure Type 9'+ Ceilings
New Construction N
Schools
Elementary Schools Maryland City
Middle Schools Macarthur
High Schools Meade
School District Anne Arundel County Public Schools
Others
Senior Community No
Tax ID 020427090227357
Ownership Fee Simple
SqFt Source Estimated
Special Listing Condition Standard
Read Less Info
Want to know what your home might be worth? Contact us for a FREE valuation!

Our team is ready to help you sell your home for the highest possible price ASAP

Bought with ChiYon Barbosa • Northrop Realty




