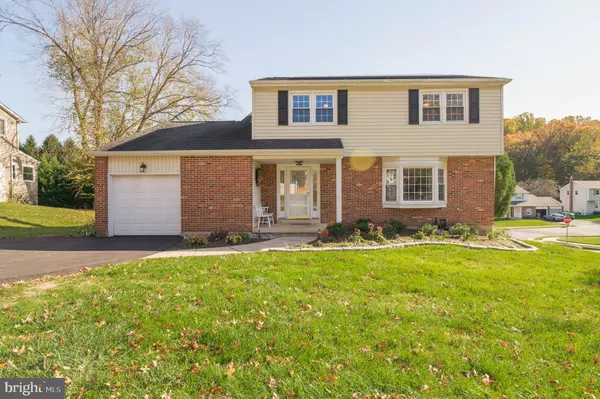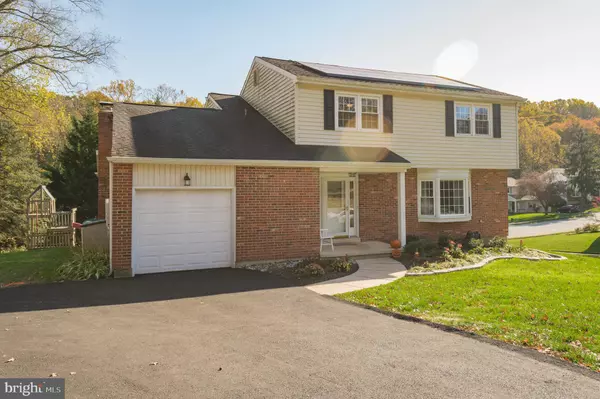For more information regarding the value of a property, please contact us for a free consultation.
Key Details
Sold Price $450,000
Property Type Single Family Home
Sub Type Detached
Listing Status Sold
Purchase Type For Sale
Square Footage 2,420 sqft
Price per Sqft $185
Subdivision Drummond North
MLS Listing ID DENC2010450
Sold Date 01/10/22
Style Colonial
Bedrooms 4
Full Baths 2
Half Baths 1
HOA Fees $6/ann
HOA Y/N Y
Abv Grd Liv Area 2,420
Originating Board BRIGHT
Year Built 1972
Annual Tax Amount $3,062
Tax Year 2021
Lot Size 0.290 Acres
Acres 0.29
Lot Dimensions 95.70 x 120.00
Property Description
Move right in and start enjoying this four-bedroom, two and a half bathroom home featuring three levels of living space and a spacious corner lot. A covered front entrance surrounded by new landscaping welcomes you inside. Hardwood flooring, custom millwork and crown molding create a warm and welcoming atmosphere throughout the main level. The sunny dining room is ready for any occasion and features a bright bay window and cozy fireplace. This flexible space offers plenty of room for seating and can easily be a living room. The adjacent living area/dining room offers a sliding glass door the deck and leads into the gourmet kitchen. Prepare meals surrounded by granite counter tops, rows of wood cabinetry with under mount lighting and stainless-steel appliances including a newer oven and microwave. Enjoy casual meals at the breakfast bar! The Great room addition off the back was designed for entertaining and features a huge wet bar and floor to ceiling brick fireplace. Built-in shelving, exposed beams and a skylight add the finishing touch!
The upper level offers four comfortable bedrooms including a relaxing primary bedroom offering a large closet and walk-in shower surrounded by custom tile. All three bathrooms in this home have been renovated with designer finishes. Three additional bedrooms all offer plush carpet and ceiling fans and are perfect for guests or a home office. The finished lower level offers another 575 square feet of gathering space, perfect for a second family room, game room or media room. A convenient laundry area completes this home. Step outside onto the NEW low-maintenance composite deck for easy outdoor dining and grilling. Built-in seating makes sure there's room for everyone. Relax and take in the large corner lot complete with fresh landscaping and plenty of green space. An oversized, freshly paved driveway leads to the attached garage for easy parking and outdoor storage. A 9 KWh solar panel system keeps utility costs low!
Location
State DE
County New Castle
Area Newark/Glasgow (30905)
Zoning NC6.5
Rooms
Other Rooms Living Room, Dining Room, Primary Bedroom, Bedroom 2, Bedroom 3, Kitchen, Family Room, Bedroom 1, Other, Attic
Basement Partial
Interior
Interior Features Primary Bath(s), Kitchen - Island, Ceiling Fan(s), Kitchen - Eat-In
Hot Water Natural Gas
Heating Forced Air, Energy Star Heating System, Programmable Thermostat, Solar - Active
Cooling Central A/C
Flooring Wood, Fully Carpeted, Tile/Brick
Fireplaces Number 1
Fireplaces Type Brick, Gas/Propane
Equipment Built-In Range, Oven - Self Cleaning, Dishwasher, Disposal, Energy Efficient Appliances, Built-In Microwave
Fireplace Y
Appliance Built-In Range, Oven - Self Cleaning, Dishwasher, Disposal, Energy Efficient Appliances, Built-In Microwave
Heat Source Natural Gas
Laundry Main Floor
Exterior
Exterior Feature Deck(s)
Parking Features Inside Access, Garage Door Opener
Garage Spaces 1.0
Utilities Available Cable TV
Water Access N
Roof Type Shingle
Accessibility None
Porch Deck(s)
Attached Garage 1
Total Parking Spaces 1
Garage Y
Building
Lot Description Cul-de-sac, Level
Story 2
Foundation Brick/Mortar
Sewer Public Sewer
Water Public
Architectural Style Colonial
Level or Stories 2
Additional Building Above Grade, Below Grade
Structure Type Cathedral Ceilings
New Construction N
Schools
School District Christina
Others
Senior Community No
Tax ID 08-036.30-049
Ownership Fee Simple
SqFt Source Assessor
Acceptable Financing Conventional, VA, FHA 203(b)
Listing Terms Conventional, VA, FHA 203(b)
Financing Conventional,VA,FHA 203(b)
Special Listing Condition Standard
Read Less Info
Want to know what your home might be worth? Contact us for a FREE valuation!

Our team is ready to help you sell your home for the highest possible price ASAP

Bought with Cheryl Lee O'Donnell • EXP Realty, LLC




