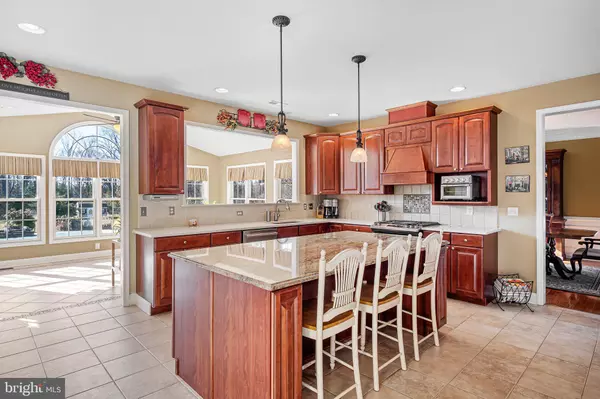For more information regarding the value of a property, please contact us for a free consultation.
Key Details
Sold Price $980,000
Property Type Single Family Home
Sub Type Detached
Listing Status Sold
Purchase Type For Sale
Square Footage 4,885 sqft
Price per Sqft $200
Subdivision Woodland Creek
MLS Listing ID NJGL2012674
Sold Date 07/08/22
Style Colonial
Bedrooms 4
Full Baths 4
Half Baths 1
HOA Y/N N
Abv Grd Liv Area 3,685
Originating Board BRIGHT
Year Built 2006
Annual Tax Amount $16,131
Tax Year 2021
Lot Size 1.000 Acres
Acres 1.0
Lot Dimensions 0.00 x 0.00
Property Description
Elegant brick front 4 bedroom home sits in a cul-de-sac on an acre of land located in desirable Mullica Hill, NJ in the Clearview School District. Large sunlit family room with custom drapery flows into the gourmet kitchen with an oversized granite island, perfect for prepping, eating and entertaining. Kitchen and sunroom both feature beautiful ceramic tile flooring. The sunroom faces the backyard, a majestic showstopper, and is the perfect spot to sit, read, nap or watch all the activity out back. The yard is fenced in and surrounded by a wooded lot and professional landscaping that adds to the ambiance for a private getaway. Possibilities for entertaining or enjoying a peaceful day relaxing in the sun are endless with the in ground salt water pool, covered paver patio, industrial sized built in grill and fire pit. All your senses will be satisfied. You can continue your entertaining in the walk out basement, the basement features a custom built in bar, sit watch the game and have drinks with your friends. Who needs to go to the movies when you have your own theater room, sit back relax with some popcorn and enjoy the movie. This basement also offers a bonus room and full bath. You and your guests will never have a reason to leave. On the upper level you will find the stunning master suite, hard wood floors throughout, ensuite complete with a walk in shower, oversized jetted tub and double vanity. Your dreams come true with the custom designed walk in closet to fit anyone's needs. This home flows seamlessly and offers the perfect environment for a private sanctuary or an entertainers dream. This is an opportunity to own your dream home.
Location
State NJ
County Gloucester
Area Harrison Twp (20808)
Zoning R1
Rooms
Basement Fully Finished
Interior
Interior Features Additional Stairway, Bar, Breakfast Area, Built-Ins, Curved Staircase, Dining Area, Crown Moldings, Kitchen - Island, Recessed Lighting, Sprinkler System, Upgraded Countertops, Wainscotting, Walk-in Closet(s), Wet/Dry Bar, Wood Floors
Hot Water Natural Gas
Heating Forced Air
Cooling Central A/C
Flooring Ceramic Tile, Hardwood, Carpet
Fireplaces Number 1
Fireplaces Type Marble, Mantel(s), Stone, Wood
Equipment Stainless Steel Appliances, Oven/Range - Gas, Dishwasher
Fireplace Y
Window Features Palladian
Appliance Stainless Steel Appliances, Oven/Range - Gas, Dishwasher
Heat Source Natural Gas
Exterior
Exterior Feature Patio(s), Porch(es)
Parking Features Inside Access
Garage Spaces 3.0
Pool Saltwater
Utilities Available Cable TV, Under Ground
Water Access N
View Trees/Woods
Roof Type Pitched,Shingle
Accessibility None
Porch Patio(s), Porch(es)
Attached Garage 3
Total Parking Spaces 3
Garage Y
Building
Lot Description Cul-de-sac
Story 2
Foundation Other
Sewer On Site Septic
Water Public
Architectural Style Colonial
Level or Stories 2
Additional Building Above Grade, Below Grade
New Construction N
Schools
Elementary Schools Pleasant Valley School
Middle Schools Clearview Regional M.S.
High Schools Clearview Regional H.S.
School District Clearview Regional Schools
Others
Senior Community No
Tax ID 08-00049 10-00017
Ownership Fee Simple
SqFt Source Assessor
Acceptable Financing Cash, Conventional
Horse Property N
Listing Terms Cash, Conventional
Financing Cash,Conventional
Special Listing Condition Standard
Read Less Info
Want to know what your home might be worth? Contact us for a FREE valuation!

Our team is ready to help you sell your home for the highest possible price ASAP

Bought with Patricia Settar • BHHS Fox & Roach-Mullica Hill South




