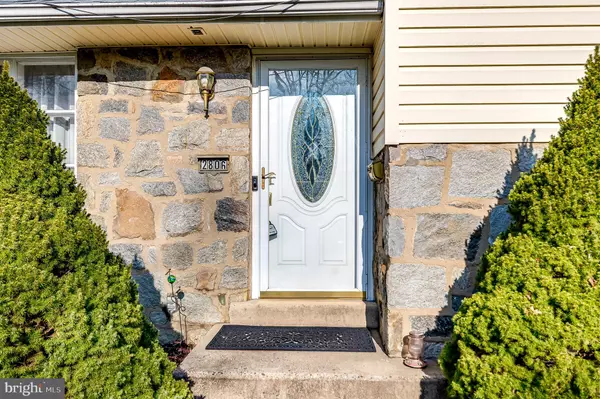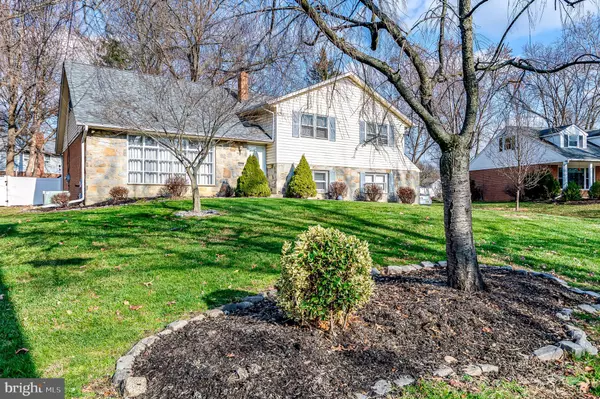For more information regarding the value of a property, please contact us for a free consultation.
Key Details
Sold Price $421,000
Property Type Single Family Home
Sub Type Detached
Listing Status Sold
Purchase Type For Sale
Square Footage 2,413 sqft
Price per Sqft $174
Subdivision Wellington West
MLS Listing ID NJBL2013336
Sold Date 01/27/22
Style Split Level,Traditional
Bedrooms 4
Full Baths 2
Half Baths 1
HOA Y/N N
Abv Grd Liv Area 2,413
Originating Board BRIGHT
Year Built 1966
Annual Tax Amount $10,189
Tax Year 2021
Lot Dimensions 135.00 x 150.00
Property Description
***Multiple Offers --Best and Final by Tues 12/28 by 5:00.
See it before it's gone! Present owner's have lovingly cared for this home for 47 yrs. Spacious split features large rooms and great floorplan. Home seems much larger than square footage listed in tax records.. Main floor has eat-in kitchen and stainless appliances( brand new frig) and upgraded maple cabinets. Dining room has access to large deck. Living room with lots of room to entertain and great sunny window . Hardwood floors under the carpet. A few steps below is the family room with cozy gas fireplace. This floor has a large closet for storage. A powder room and access to garage and basement. Basement has been renovated, freshly painted and is high and dry and could be easily finished. Upstairs is the main bedroom with updated bathroom with shower stall.. 2 more spacious bedrooms on this floor and a few steps up is another large 4th bedroom with ceil fan and 2 closets.
Side entry 2 car garage, newer driveway, vinyl fenced backyard and storage sheds. Roof and water heater only 2 yrs old. Sewer lined replace with PVC in the 90's. Great neighborhood and beautiful front yard pink dogwood tree blooms in Spring.
Location
State NJ
County Burlington
Area Cinnaminson Twp (20308)
Zoning RESID
Rooms
Other Rooms Living Room, Dining Room, Primary Bedroom, Bedroom 2, Bedroom 3, Bedroom 4, Kitchen, Family Room, Primary Bathroom
Basement Full, Interior Access, Sump Pump, Unfinished
Interior
Interior Features Attic, Carpet, Crown Moldings, Combination Kitchen/Dining, Floor Plan - Traditional, Kitchen - Eat-In, Stall Shower, Walk-in Closet(s), Wood Floors
Hot Water Natural Gas
Heating Forced Air
Cooling Central A/C
Flooring Hardwood, Carpet, Ceramic Tile
Fireplaces Number 1
Fireplaces Type Gas/Propane
Equipment Dishwasher, Stainless Steel Appliances, Stove, Oven/Range - Gas, Washer, Dryer - Electric
Fireplace Y
Appliance Dishwasher, Stainless Steel Appliances, Stove, Oven/Range - Gas, Washer, Dryer - Electric
Heat Source Natural Gas
Laundry Main Floor
Exterior
Parking Features Garage - Side Entry
Garage Spaces 6.0
Fence Rear, Vinyl
Water Access N
Roof Type Shingle
Accessibility None
Attached Garage 2
Total Parking Spaces 6
Garage Y
Building
Story 3
Foundation Block
Sewer Public Sewer
Water Public
Architectural Style Split Level, Traditional
Level or Stories 3
Additional Building Above Grade, Below Grade
New Construction N
Schools
School District Cinnaminson Township Public Schools
Others
Senior Community No
Tax ID 08-03205-00014
Ownership Fee Simple
SqFt Source Assessor
Acceptable Financing Conventional, Cash
Horse Property N
Listing Terms Conventional, Cash
Financing Conventional,Cash
Special Listing Condition Standard
Read Less Info
Want to know what your home might be worth? Contact us for a FREE valuation!

Our team is ready to help you sell your home for the highest possible price ASAP

Bought with Lina Carollo • Hometown Real Estate Group




