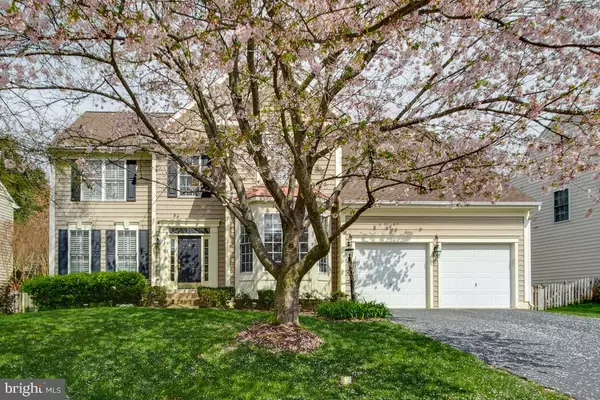For more information regarding the value of a property, please contact us for a free consultation.
Key Details
Sold Price $555,000
Property Type Single Family Home
Sub Type Detached
Listing Status Sold
Purchase Type For Sale
Square Footage 3,950 sqft
Price per Sqft $140
Subdivision Kingsbrooke
MLS Listing ID VAPW491770
Sold Date 06/11/20
Style Colonial
Bedrooms 4
Full Baths 3
Half Baths 1
HOA Fees $67/qua
HOA Y/N Y
Abv Grd Liv Area 2,804
Originating Board BRIGHT
Year Built 2001
Annual Tax Amount $6,383
Tax Year 2020
Lot Size 8,573 Sqft
Acres 0.2
Property Description
Lovely and bright home with so many updates! Very recent ones include - flooring in foyer, living room and dining room, carpet on stairs and upper level, rear door to deck, flooring in upper level hall bath & Laundry room, chandeliers in foyer and dining room. Other updates include roof, vinyl wrapped bay windows, HVAC/furnace/compressor, additional attic insulation, home humidifier, water softener, and HWH. *This home has the perfect entertainment flow. Open 2 level foyer leads to living room, dining room and beautiful staircase* Main level home office with hardwood floors*2 story Fam Room with gas fireplace, hardwood floors and door to deck*Stainless steel appliances*granite counter and center island*eat-in area in kitchen with door to deck*Plantation shutters throughout*Large master suite with private bath with soaking tub, separate shower and water closet. Large walk in closet.*Secondary rooms are generous in size and bright* Upper level with overlook to Family Room* Lower level has spacious rec room, full bath and another room that could be used as a media room or guest suite*Unfinished storage room with plenty of space and sink*Backyard has extensive landscaping to enjoy from the 2 level deck. All of this plus the location in popular Kingsbrooke! So close to schools, shopping and commuter routes. This home is one to see!
Location
State VA
County Prince William
Zoning R4
Rooms
Other Rooms Living Room, Dining Room, Primary Bedroom, Bedroom 2, Bedroom 3, Bedroom 4, Kitchen, Family Room, Office, Recreation Room, Bonus Room
Basement Fully Finished
Interior
Interior Features Carpet, Ceiling Fan(s), Chair Railings, Family Room Off Kitchen, Floor Plan - Traditional, Formal/Separate Dining Room, Kitchen - Island, Primary Bath(s), Recessed Lighting, Soaking Tub, Sprinkler System, Stall Shower, Walk-in Closet(s), Kitchen - Table Space, Window Treatments, Wood Floors
Hot Water Natural Gas
Heating Forced Air, Heat Pump(s)
Cooling Ceiling Fan(s), Central A/C, Zoned
Flooring Carpet, Ceramic Tile, Laminated, Hardwood
Fireplaces Number 1
Fireplaces Type Marble
Equipment Built-In Microwave, Dishwasher, Disposal, Humidifier, Icemaker, Oven/Range - Gas, Refrigerator, Stainless Steel Appliances, Water Heater
Fireplace Y
Window Features Bay/Bow
Appliance Built-In Microwave, Dishwasher, Disposal, Humidifier, Icemaker, Oven/Range - Gas, Refrigerator, Stainless Steel Appliances, Water Heater
Heat Source Natural Gas, Electric
Exterior
Exterior Feature Deck(s)
Garage Garage - Front Entry, Garage Door Opener
Garage Spaces 2.0
Fence Rear
Amenities Available Community Center, Jog/Walk Path, Pool - Outdoor, Tennis Courts, Tot Lots/Playground, Club House
Waterfront N
Water Access N
Roof Type Architectural Shingle
Accessibility None
Porch Deck(s)
Parking Type Attached Garage, Driveway
Attached Garage 2
Total Parking Spaces 2
Garage Y
Building
Story 3+
Sewer Public Sewer
Water Public
Architectural Style Colonial
Level or Stories 3+
Additional Building Above Grade, Below Grade
Structure Type 2 Story Ceilings,Vaulted Ceilings
New Construction N
Schools
Elementary Schools Bristow Run
Middle Schools Gainesville
High Schools Patriot
School District Prince William County Public Schools
Others
HOA Fee Include Common Area Maintenance,Insurance,Recreation Facility,Snow Removal,Trash
Senior Community No
Tax ID 7496-00-9763
Ownership Fee Simple
SqFt Source Assessor
Acceptable Financing Cash, Conventional, FHA
Listing Terms Cash, Conventional, FHA
Financing Cash,Conventional,FHA
Special Listing Condition Standard
Read Less Info
Want to know what your home might be worth? Contact us for a FREE valuation!

Our team is ready to help you sell your home for the highest possible price ASAP

Bought with Robin J Weyrick • RE/MAX Gateway
GET MORE INFORMATION





