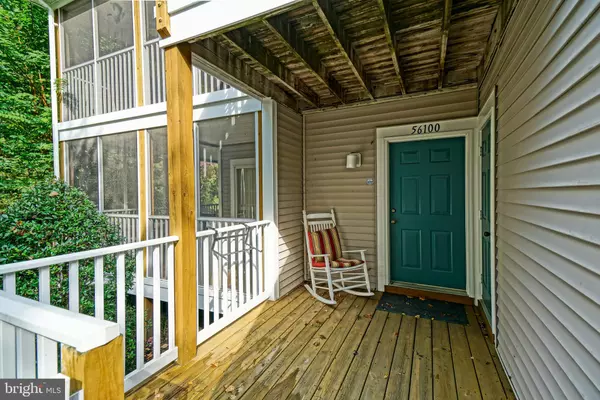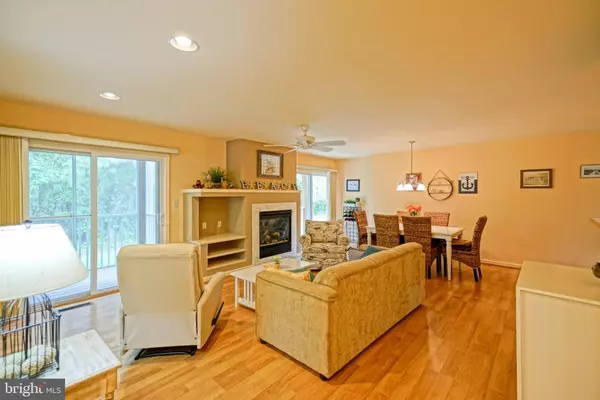For more information regarding the value of a property, please contact us for a free consultation.
Key Details
Sold Price $520,000
Property Type Condo
Sub Type Condo/Co-op
Listing Status Sold
Purchase Type For Sale
Square Footage 1,270 sqft
Price per Sqft $409
Subdivision Sea Colony West
MLS Listing ID DESU2008364
Sold Date 12/17/21
Style Contemporary,Unit/Flat
Bedrooms 3
Full Baths 2
Condo Fees $906/qua
HOA Fees $212/qua
HOA Y/N Y
Abv Grd Liv Area 1,270
Originating Board BRIGHT
Land Lease Amount 1365.0
Land Lease Frequency Annually
Year Built 1999
Annual Tax Amount $903
Tax Year 2021
Lot Dimensions 0.00 x 0.00
Property Description
IDEAL BEACH PAD! This first floor, three-bedroom end unit condo is the perfect beach escape or year-round home! Inside features an open floor plan with inviting great room with built-ins & gas fireplace that is open to the fully outfitted kitchen complete with breakfast bar & pantry, and leads effortlessly to the relaxing wrap-around screened porch overlooking a private wooded setting . Other features include a spacious owner's suite with walk-in closet & private en-suite bath, and 2 additional guest bedrooms for hosting friends & family alike. Located in the amenity-rich Sea Colony community that offers indoor & outdoor pools, tennis, fitness center, private beach, and more. Just minutes from downtown Bethany Beach attractions. Don't miss this great opportunity, call today!
Location
State DE
County Sussex
Area Baltimore Hundred (31001)
Zoning HR-2
Rooms
Other Rooms Primary Bedroom, Kitchen, Great Room, Laundry, Primary Bathroom, Full Bath, Screened Porch, Additional Bedroom
Main Level Bedrooms 3
Interior
Interior Features Breakfast Area, Entry Level Bedroom, Ceiling Fan(s), Window Treatments, Floor Plan - Open, Pantry, Primary Bath(s), Recessed Lighting, Walk-in Closet(s), Soaking Tub
Hot Water Electric
Heating Heat Pump(s)
Cooling Central A/C
Flooring Laminated, Tile/Brick
Fireplaces Number 1
Fireplaces Type Gas/Propane
Equipment Dishwasher, Refrigerator, Microwave, Oven/Range - Electric, Water Heater, Washer, Dryer
Fireplace Y
Window Features Screens
Appliance Dishwasher, Refrigerator, Microwave, Oven/Range - Electric, Water Heater, Washer, Dryer
Heat Source Electric
Laundry Has Laundry
Exterior
Exterior Feature Porch(es), Screened, Wrap Around
Amenities Available Beach, Community Center, Fitness Center, Tennis - Indoor, Jog/Walk Path, Tennis Courts, Tot Lots/Playground, Swimming Pool, Pool - Outdoor, Security, Water/Lake Privileges
Water Access N
View Garden/Lawn, Trees/Woods
Roof Type Architectural Shingle
Accessibility None
Porch Porch(es), Screened, Wrap Around
Garage N
Building
Lot Description Landscaping, Trees/Wooded
Story 1
Unit Features Garden 1 - 4 Floors
Foundation Block
Sewer Public Sewer
Water Public
Architectural Style Contemporary, Unit/Flat
Level or Stories 1
Additional Building Above Grade, Below Grade
New Construction N
Schools
School District Indian River
Others
Pets Allowed Y
HOA Fee Include Common Area Maintenance,Management,Ext Bldg Maint,Insurance,Trash
Senior Community No
Tax ID 134-17.00-41.00-56100
Ownership Land Lease
SqFt Source Estimated
Acceptable Financing Cash, Conventional
Listing Terms Cash, Conventional
Financing Cash,Conventional
Special Listing Condition Standard
Pets Allowed Dogs OK, Cats OK, Case by Case Basis
Read Less Info
Want to know what your home might be worth? Contact us for a FREE valuation!

Our team is ready to help you sell your home for the highest possible price ASAP

Bought with BILL HAND • Keller Williams Realty




