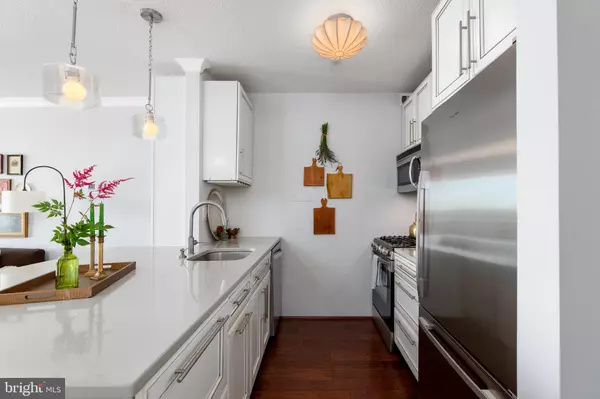For more information regarding the value of a property, please contact us for a free consultation.
Key Details
Sold Price $310,000
Property Type Condo
Sub Type Condo/Co-op
Listing Status Sold
Purchase Type For Sale
Square Footage 539 sqft
Price per Sqft $575
Subdivision Hyde Park
MLS Listing ID VAAR182612
Sold Date 08/30/21
Style Unit/Flat
Bedrooms 1
Full Baths 1
Condo Fees $371/mo
HOA Y/N N
Abv Grd Liv Area 539
Originating Board BRIGHT
Year Built 1973
Annual Tax Amount $2,709
Tax Year 2020
Property Description
Welcome to 4141 North Henderson Road! Inside this 1-bedroom, 1-bathroom, 540-ft condo, you will find comfortable living space with ample storage. Hardwood floors produce a clean, stylish feel throughout, while the gourmet kitchen boasts an open concept with newer cabinets, high-end stainless-steel appliances, and large island for dining! A walk-in master closet between the bedroom and bathroom features custom shelving and drawers for convenient access. The newly renovated bathroom offers marble hexagon floor tile and beveled subway shower tile. Both living room and bedroom present sweeping views with floor-to-ceiling sliding doors, leading to a 20-ft covered balcony perfect for entertaining friends or starting an urban garden!
This condo building is ideally situated just minutes away from Ballston, where you will find every option for dining, shopping, socializing, and staying active. The Hyde Park Condominium Complex itself is meticulously maintained and includes abundant amenities: large pool, front-desk concierge, secure garage parking, club room, laundry facilities, bicycle storage, community garden plots, grilling/picnic area, and more. Convenient access to Metro, bus service, I-66, and other major transportation routes makes commuting a breeze!
Additional features: Central air and heat; Convenient, unassigned parking $225/year for 1st car; Condo fees include all basic utilities; Laundry room with two washers and two dryers on each floor free to all residents; Small domestic pets are allowed (no dogs); Access to Comcast and Verizon internet/cable in building; Pilates studio in building.
Location
State VA
County Arlington
Zoning RA6-15
Rooms
Other Rooms Living Room, Primary Bedroom, Kitchen, Primary Bathroom
Main Level Bedrooms 1
Interior
Interior Features Built-Ins, Combination Kitchen/Living, Floor Plan - Open, Kitchen - Island, Tub Shower, Upgraded Countertops, Walk-in Closet(s), Wood Floors
Hot Water Natural Gas
Heating Central
Cooling Central A/C
Flooring Hardwood
Equipment Dishwasher, Microwave, Oven/Range - Gas, Refrigerator, Stainless Steel Appliances
Furnishings No
Fireplace N
Appliance Dishwasher, Microwave, Oven/Range - Gas, Refrigerator, Stainless Steel Appliances
Heat Source Electric
Laundry Common
Exterior
Exterior Feature Balcony
Parking Features Covered Parking, Inside Access, Underground
Garage Spaces 2.0
Utilities Available Cable TV Available
Amenities Available Common Grounds, Concierge, Elevator, Extra Storage, Laundry Facilities, Meeting Room, Party Room, Picnic Area, Pool - Outdoor, Security
Water Access N
Accessibility None
Porch Balcony
Total Parking Spaces 2
Garage N
Building
Story 1
Unit Features Hi-Rise 9+ Floors
Sewer Public Sewer
Water Community
Architectural Style Unit/Flat
Level or Stories 1
Additional Building Above Grade, Below Grade
New Construction N
Schools
Elementary Schools Barrett
Middle Schools Swanson
High Schools Washington-Liberty
School District Arlington County Public Schools
Others
Pets Allowed Y
HOA Fee Include Common Area Maintenance,Electricity,Ext Bldg Maint,Laundry,Lawn Maintenance,Management,Pool(s),Reserve Funds,Snow Removal,Trash,Water
Senior Community No
Tax ID 20-012-217
Ownership Condominium
Horse Property N
Special Listing Condition Standard
Pets Allowed Case by Case Basis
Read Less Info
Want to know what your home might be worth? Contact us for a FREE valuation!

Our team is ready to help you sell your home for the highest possible price ASAP

Bought with Brian D MacMahon • Redfin Corporation
GET MORE INFORMATION





